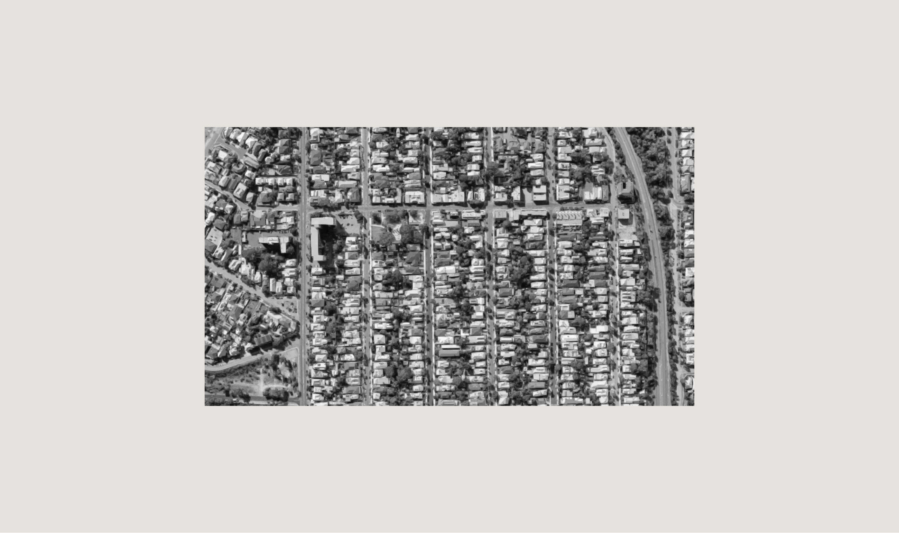(East Fremantle House)
USE
Residential
SCOPE
Architecture, Interior Architecture
SIZE
230m²
YEAR
2019
CLIENT / OPERATOR
Not Disclosed
BUILDER
TALO Construction
AWARDS
Architecture Award AIA, Australian Houses Awards Alts & Adds Under 200m²
The East Fremantle House is a contextually responsive addition to a heritage cottage. The most important part of this house is the space that is not built - specifically, a large northern void - a space for sun, light, sky, sound, and breeze to inhabit. The house then traces this edge, creating rooms with immediate connection to these elemental conditions.
On the northern face of the addition, the form is simple and linear, allowing the southern mass of the building to be an efficient connective living space, a ‘garden room’. On the southern face, the ancillary program elements are expressed as ‘lumps’ articulating the southern elevation.
This practice’s view of sustainability is that it is a first principles thing and not an applied technology. The garden gives incredible amenity to the project and shows that a connection to our celestial sphere can shape the rhythms, patterns, and quality of daily family life.
(01) Documentation
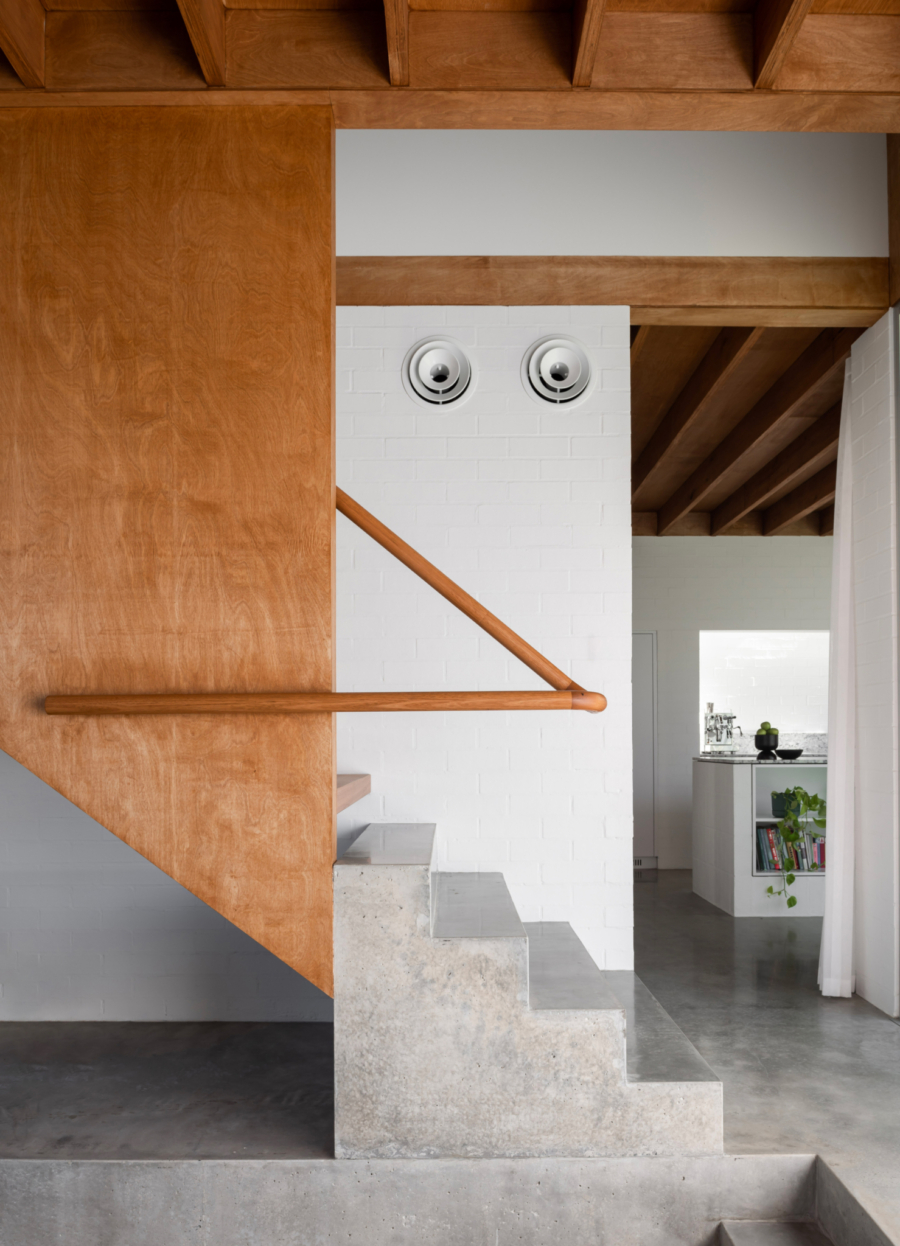
East Fremantle House
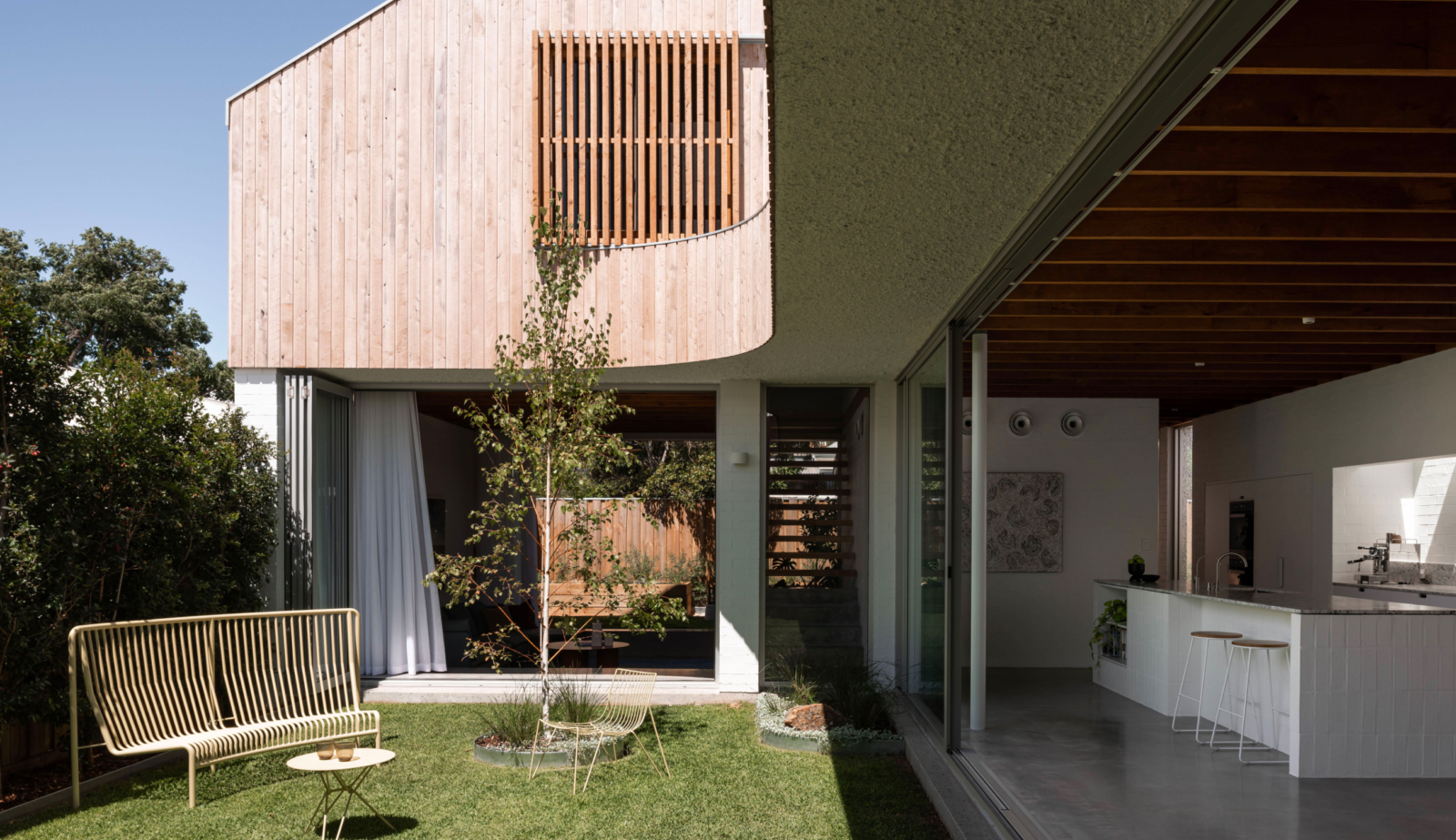
East Fremantle House
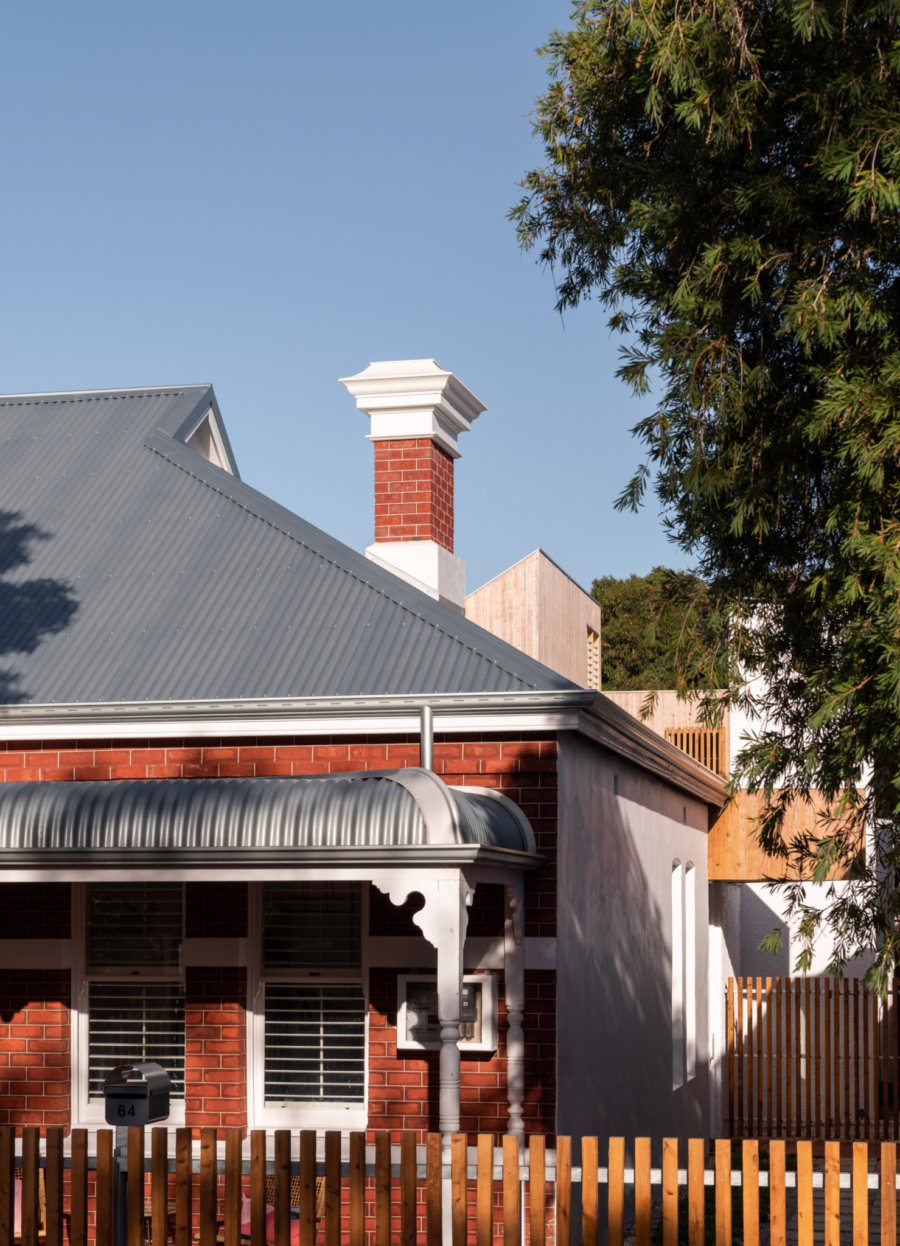
East Fremantle House
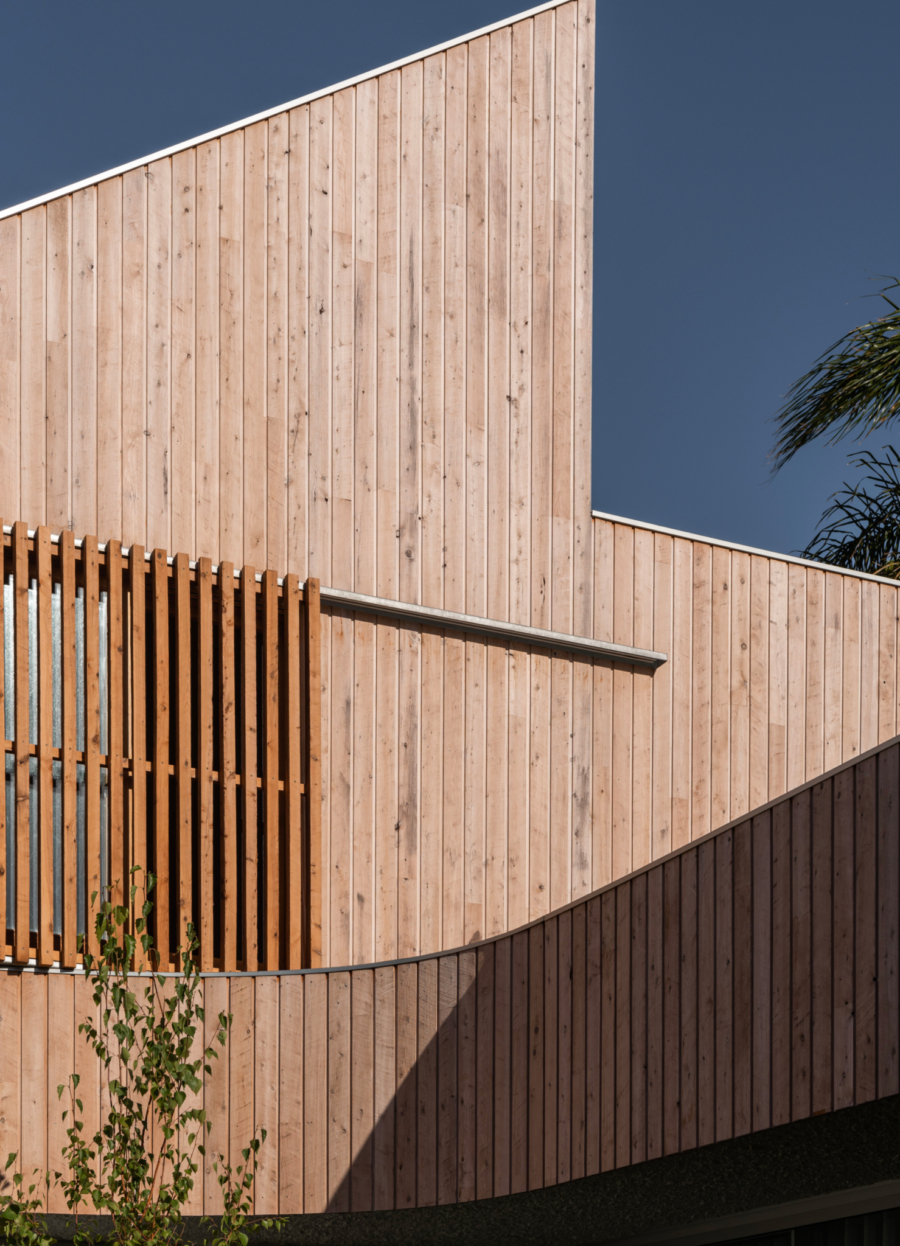
East Fremantle House
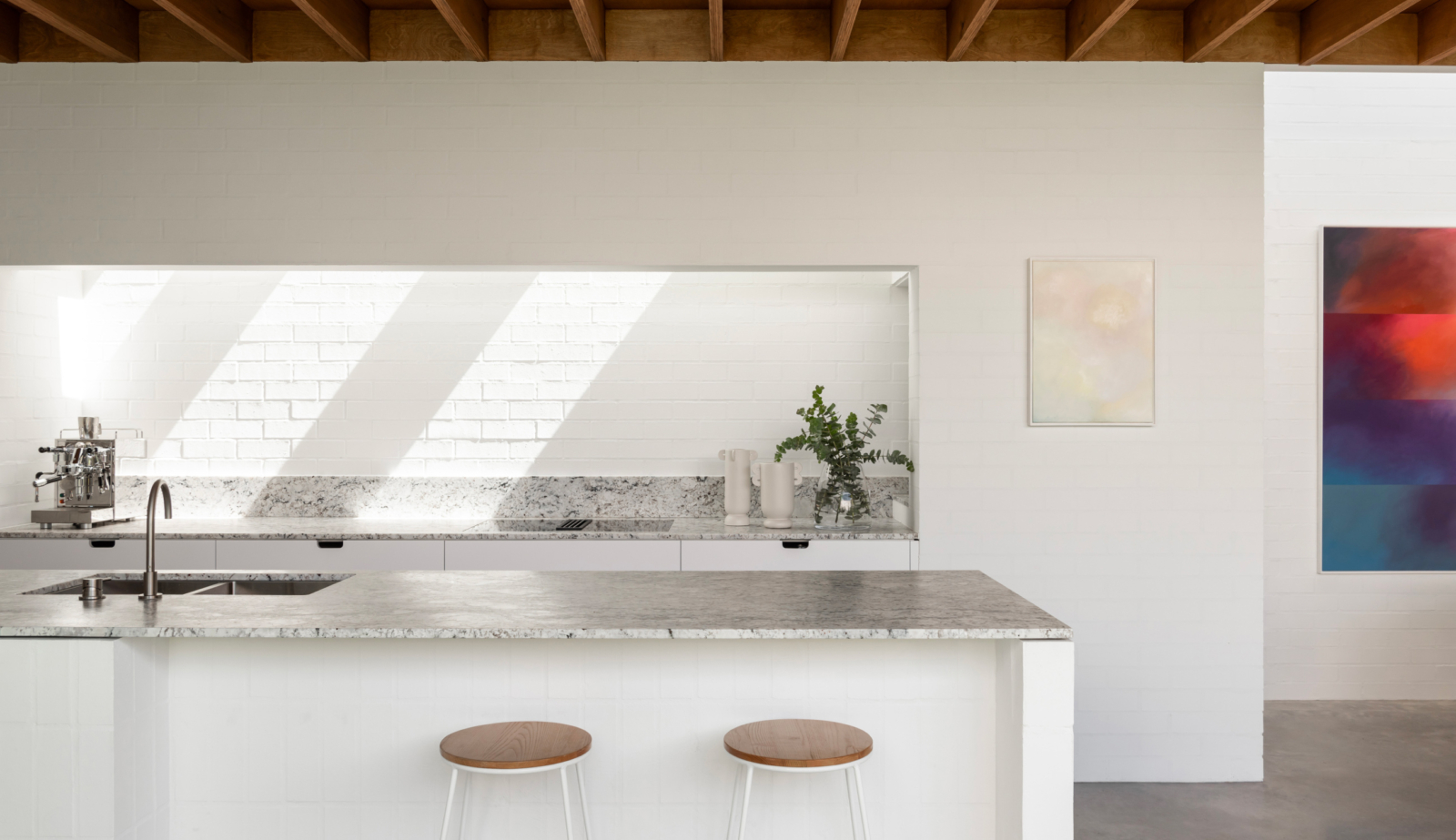
East Fremantle House
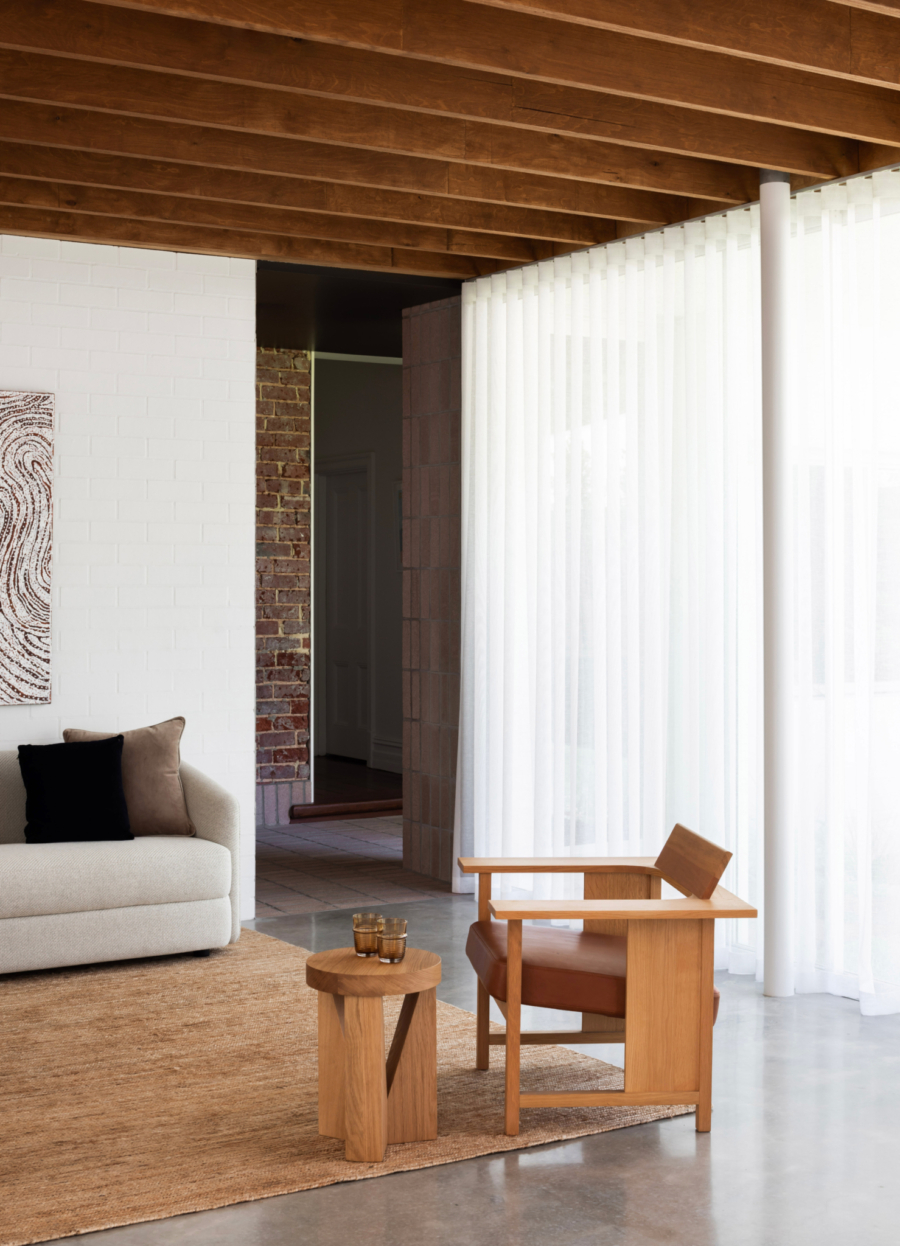
East Fremantle House
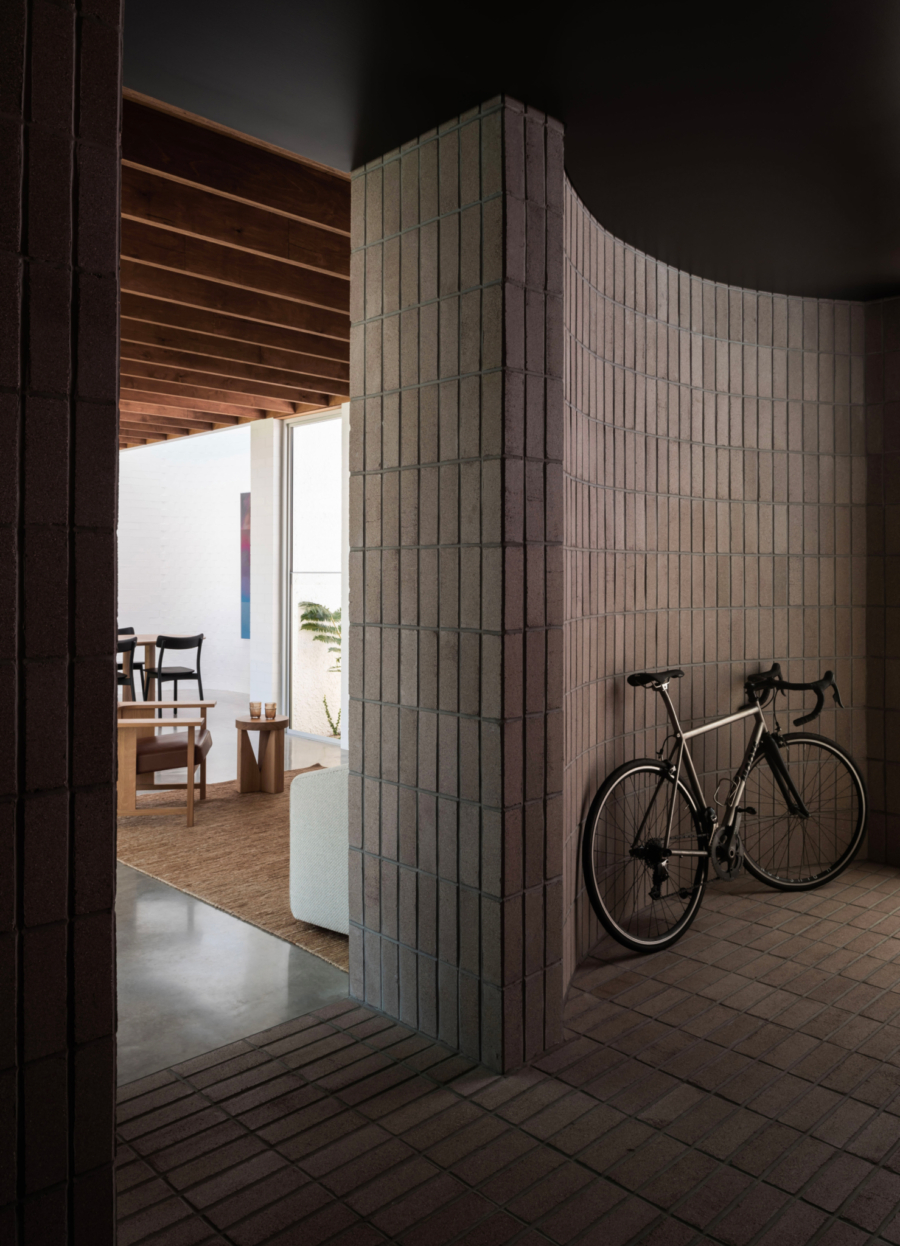
East Fremantle House
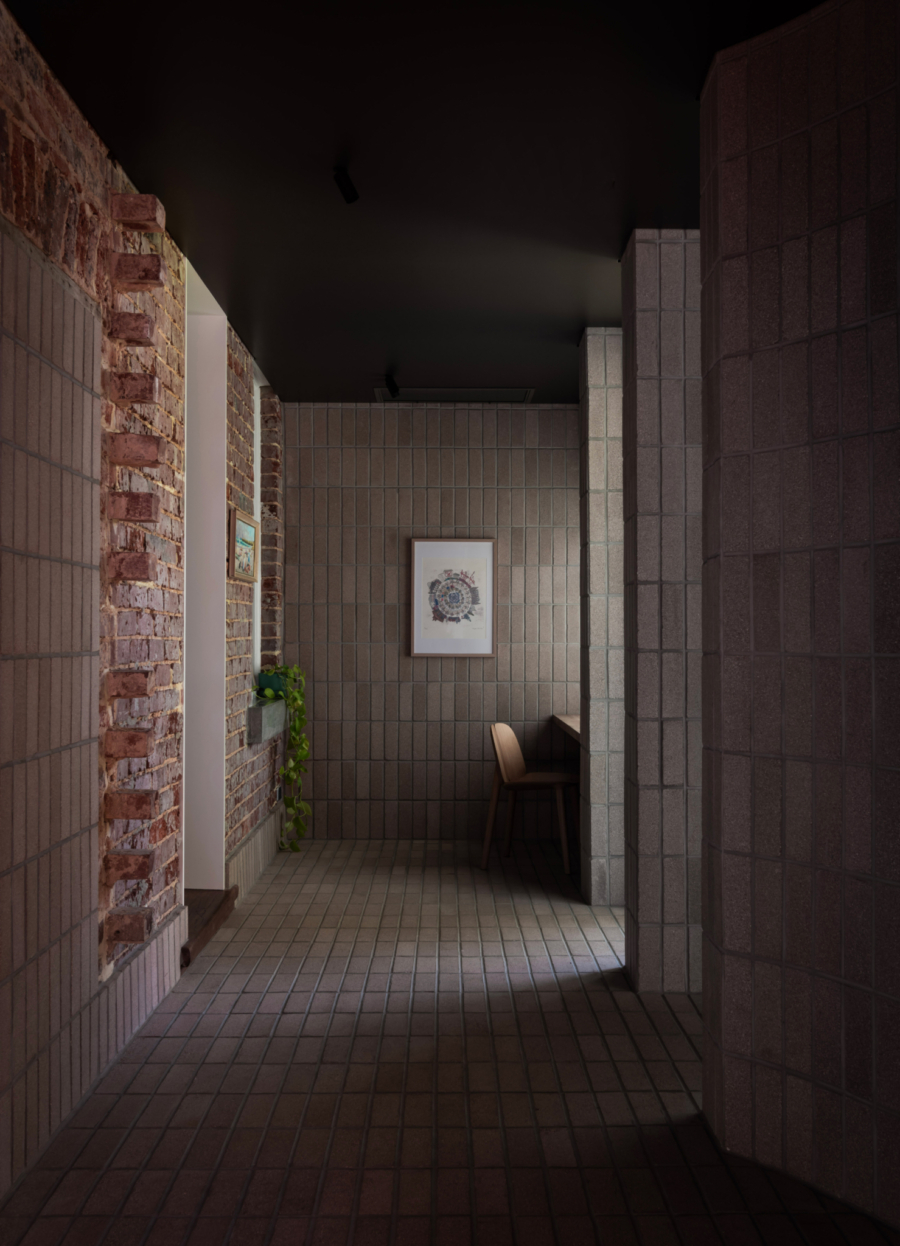
East Fremantle House
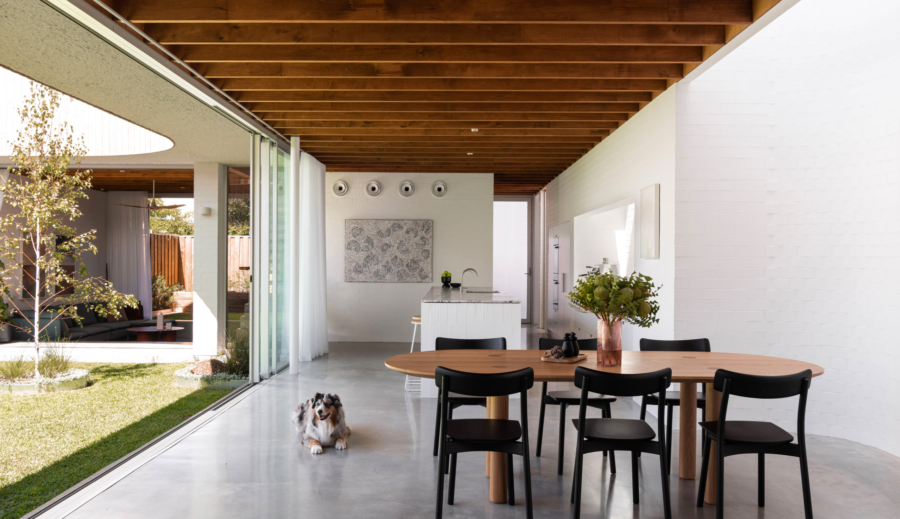
East Fremantle House
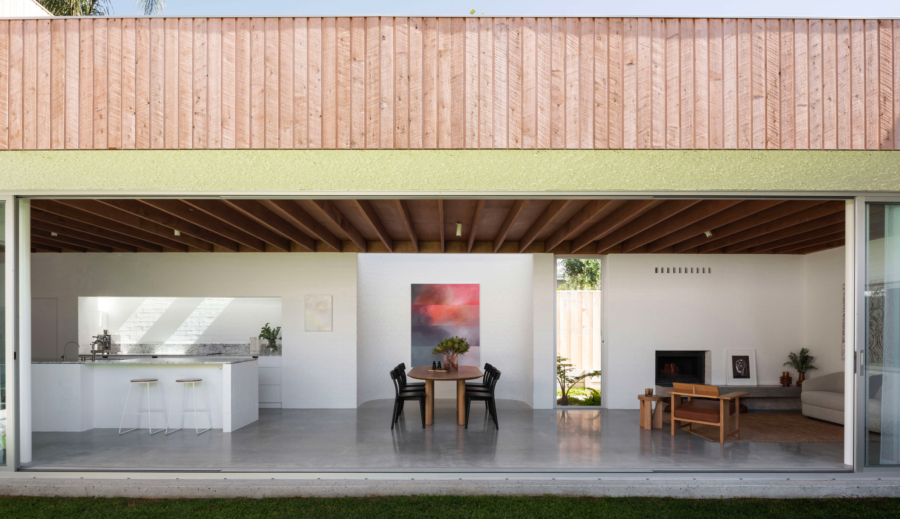
East Fremantle House
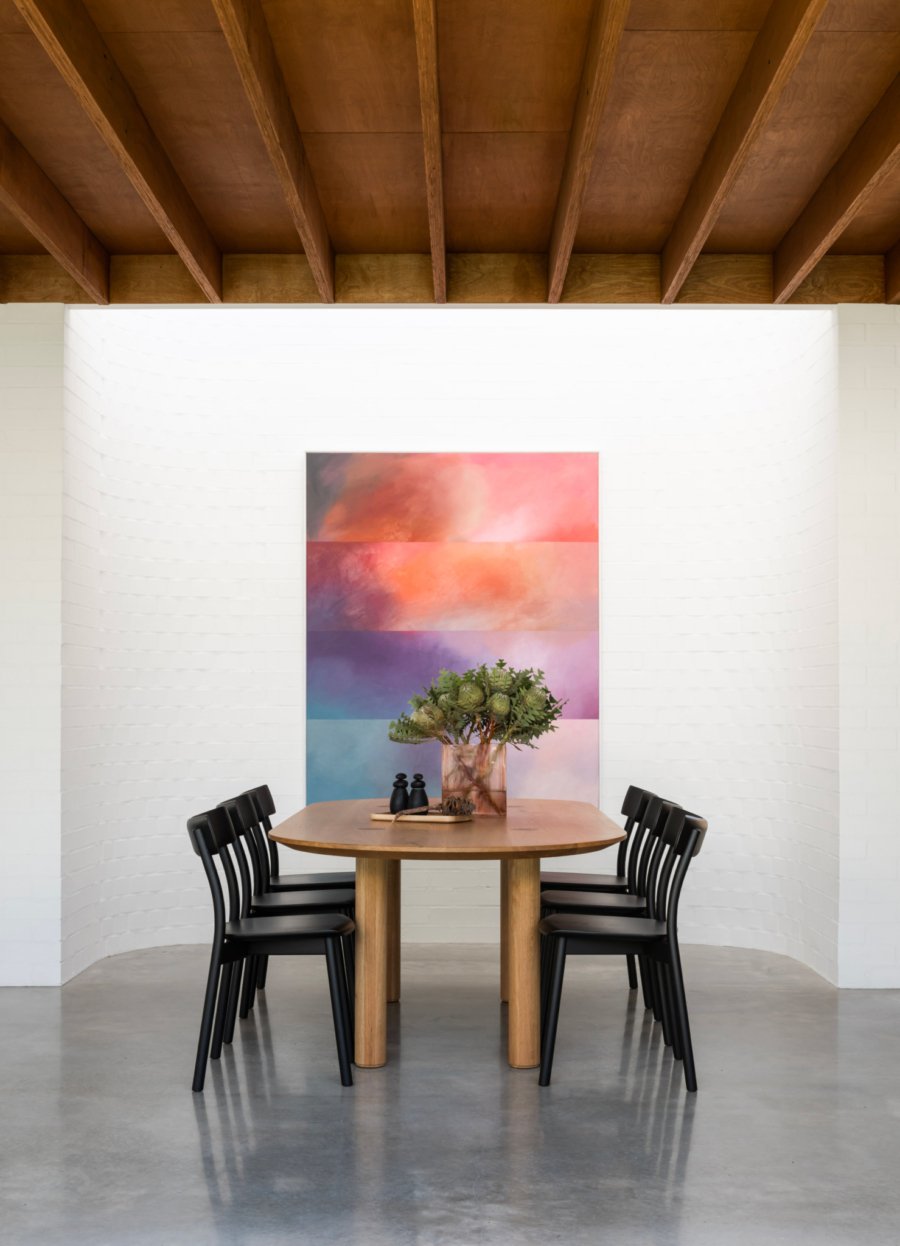
East Fremantle House
(02) Process
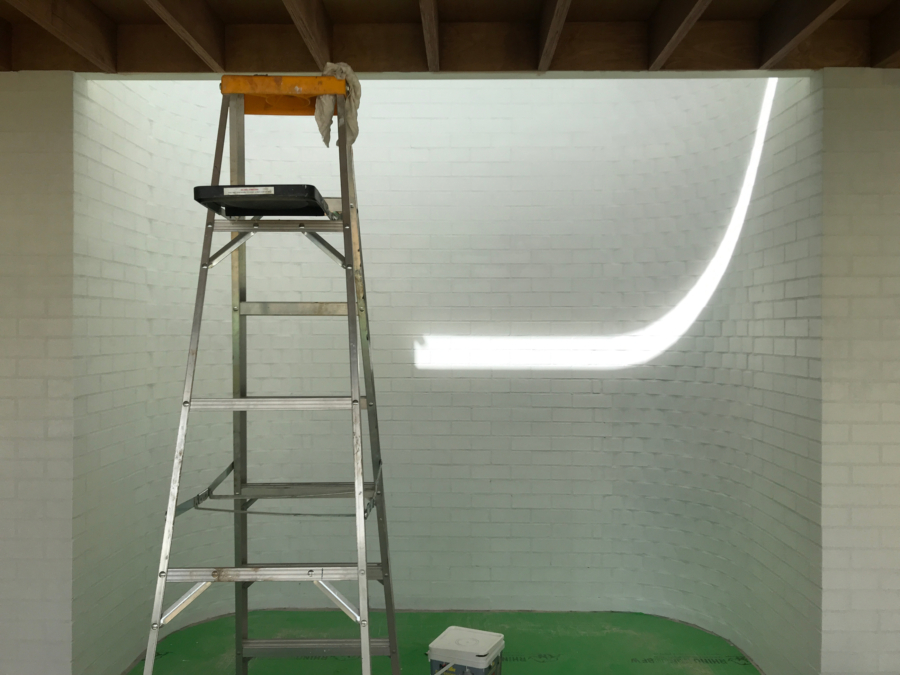
East Fremantle House, Process Imagery
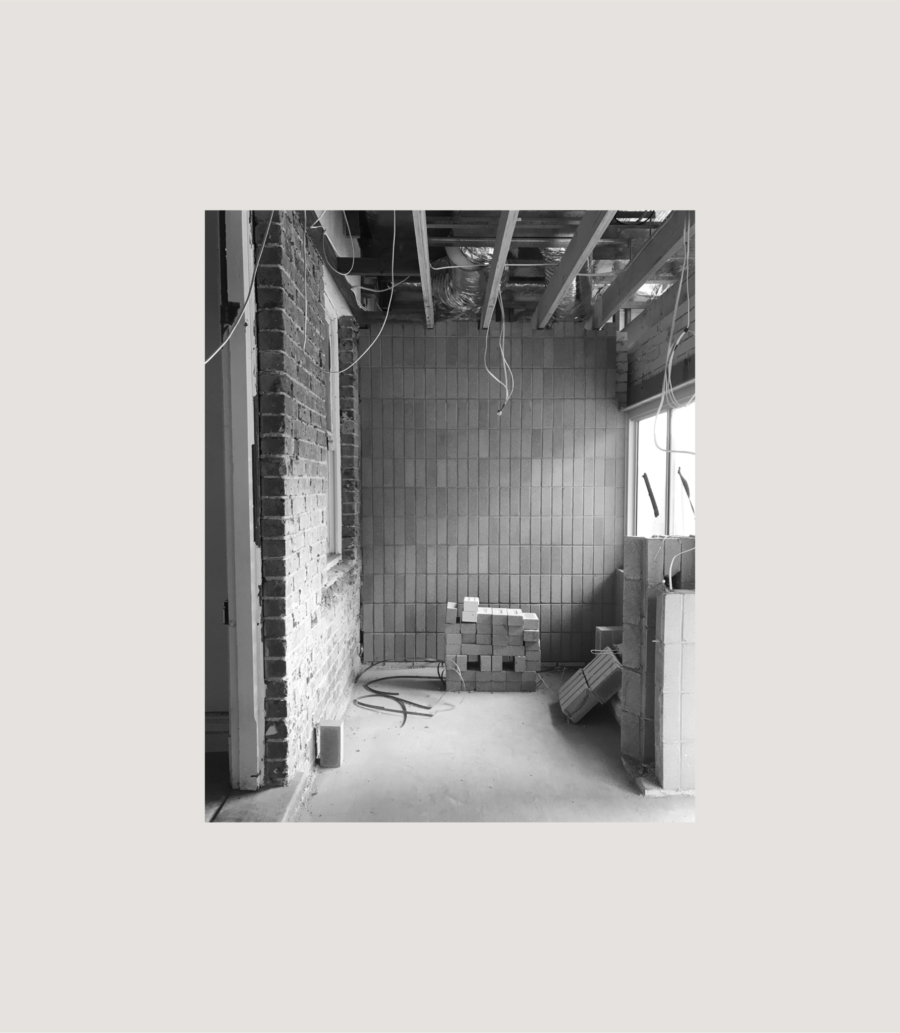
East Fremantle House, Process Imagery
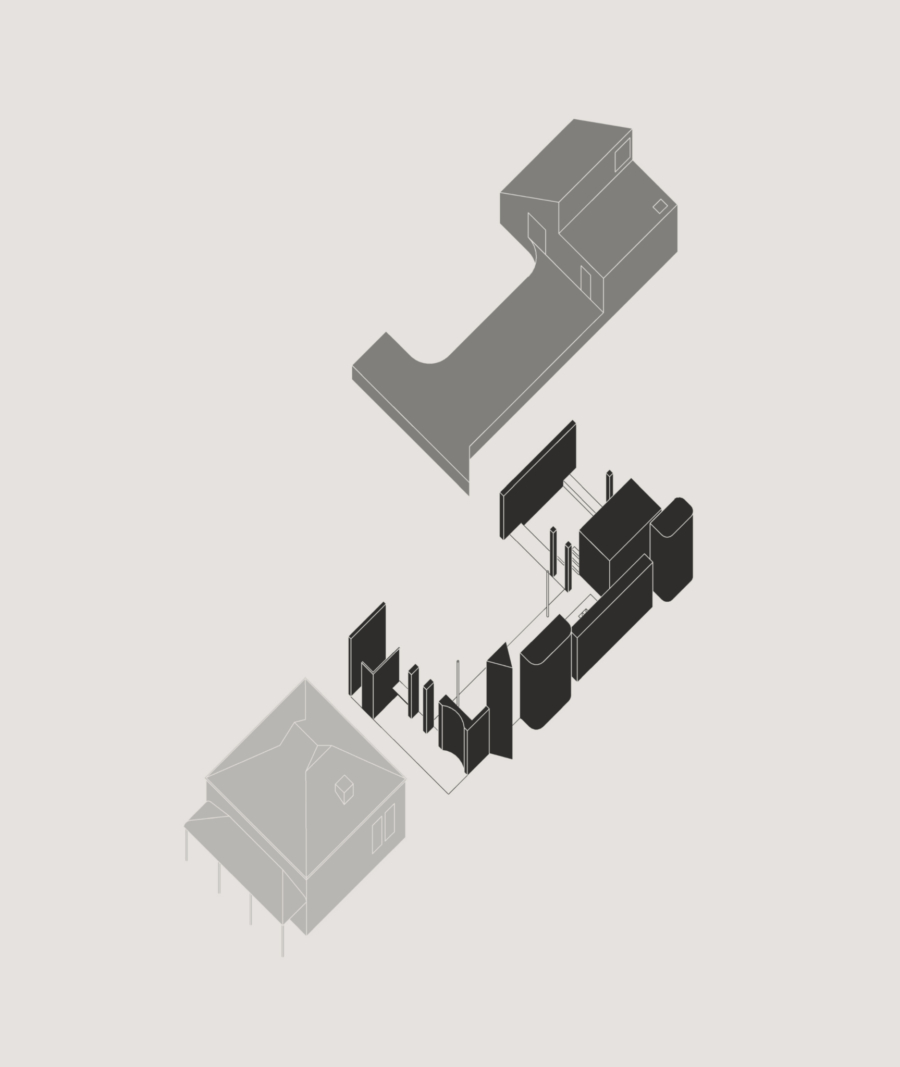
East Fremantle House, Drawings
(03) Site
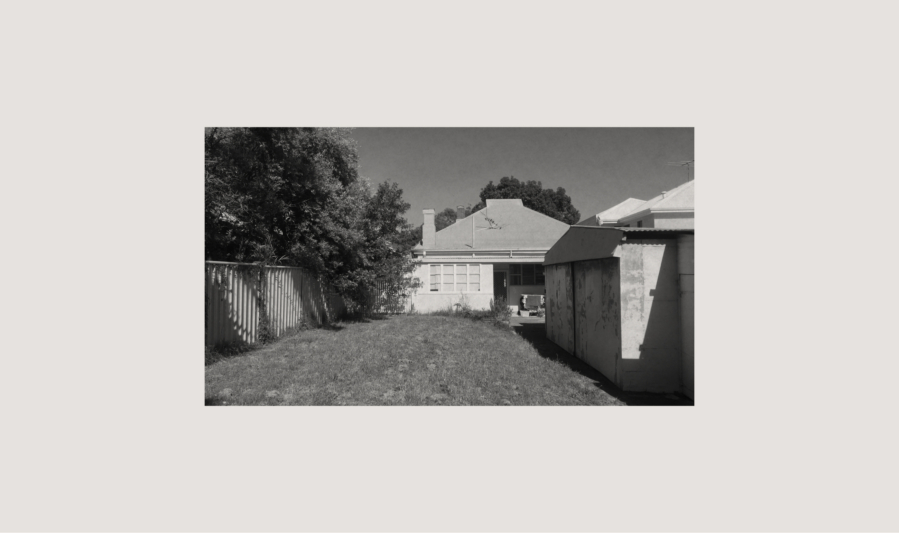
East Fremantle House, Early Site Documentation
