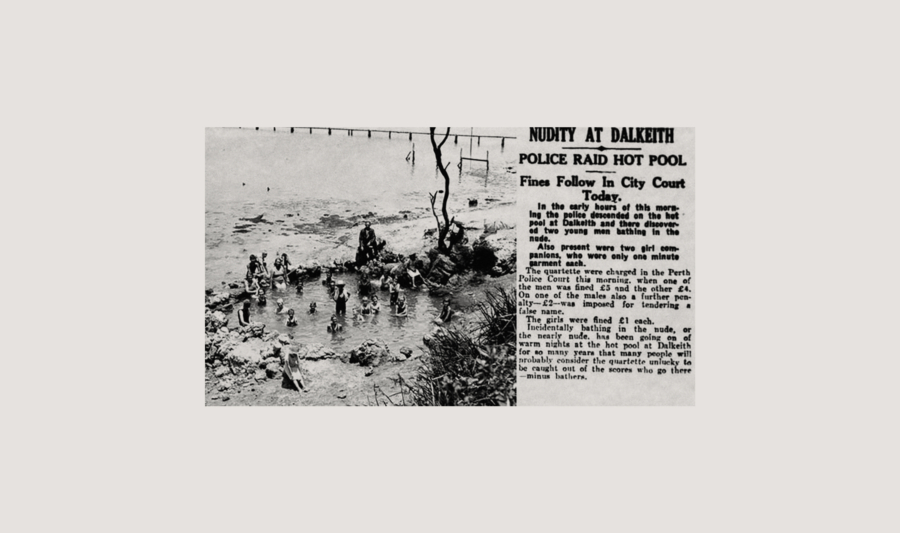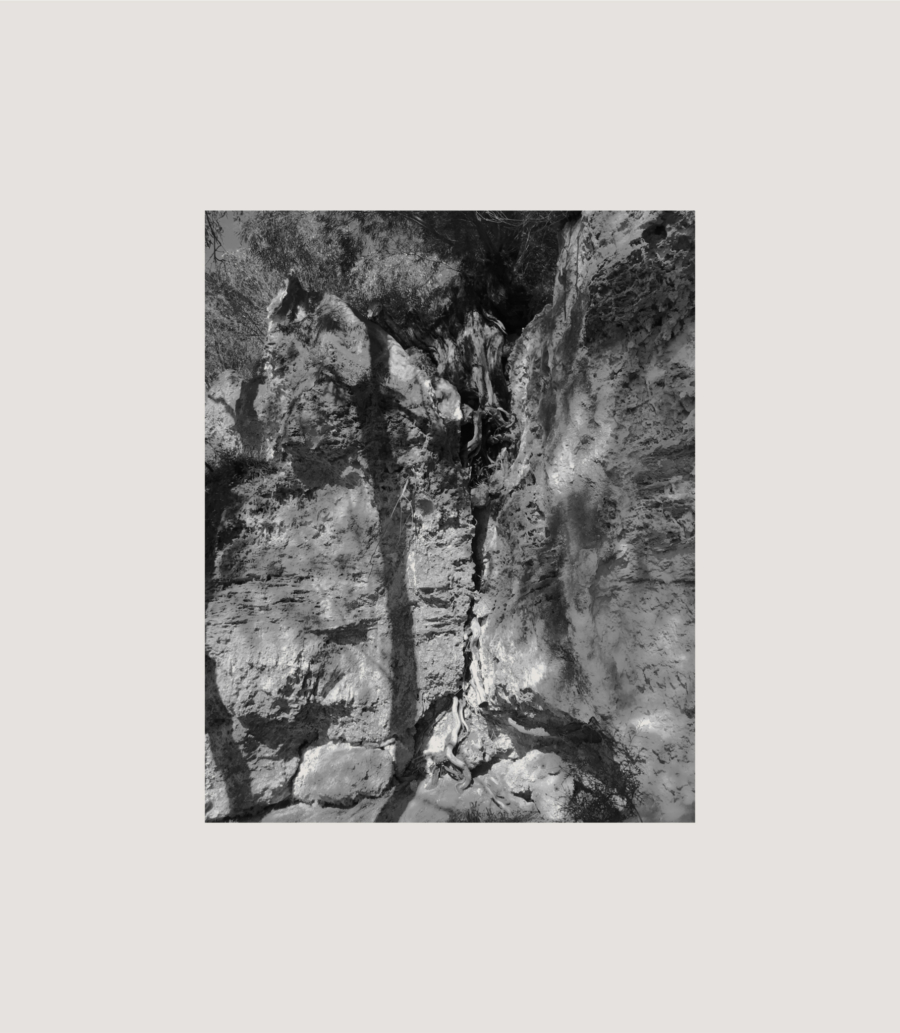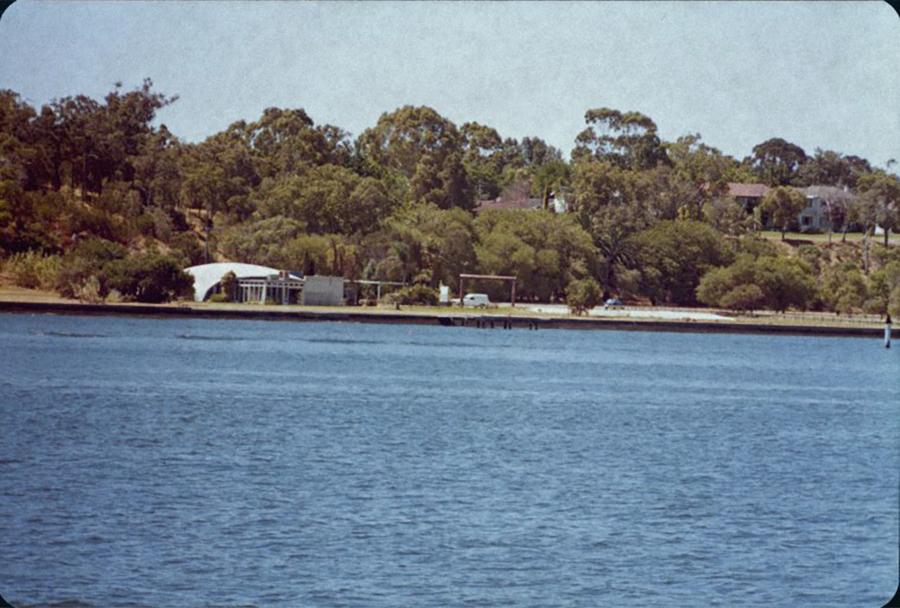(Dalkeith Spa)
USE
Wellness and Spa
SCOPE
Architecture, Interior Architecture
SIZE
4000m²
YEAR
2019
CLIENT / OPERATOR
Not Disclosed
TEAM
With Ohlo Studio & Craig Nener
AWARDS
Shortlist, World Architecture Festival 2021: Future Leisure-led Development
Rivers throughout history are places for all. They are used as sources of food, entertainment, community, gathering, transport, and relaxation.
Our approach to a new building on the historic Tawarri site is dictated by a sympathetic intention to respect the landscape’s existing character and amenity. What utility, form, and order can be constructed that does not reduce or damage what’s already there, but enhance it and present the full potential of the site and the offering?
So we imagined…
A body of shale limestone erodes slowly over time with the ebb and flow of the moons tides, the water of the Derbal Yarrigan and the winds of the Tawarri. Water holes and grottos (Gnamma) are created. Within these fissures, gorges and canyons, lie spaces that provide an opportunity to pause, to bathe in soft light, in sensorial waters, and out on top of the rock in full sun. Within the belly of the erosion, the limestone is shaped to create a central gorge containing an inner landscape of Western Australian flora and fauna; a generous and reflective space to regenerate from the aquatic stimulations overhead.
(01) Documentation
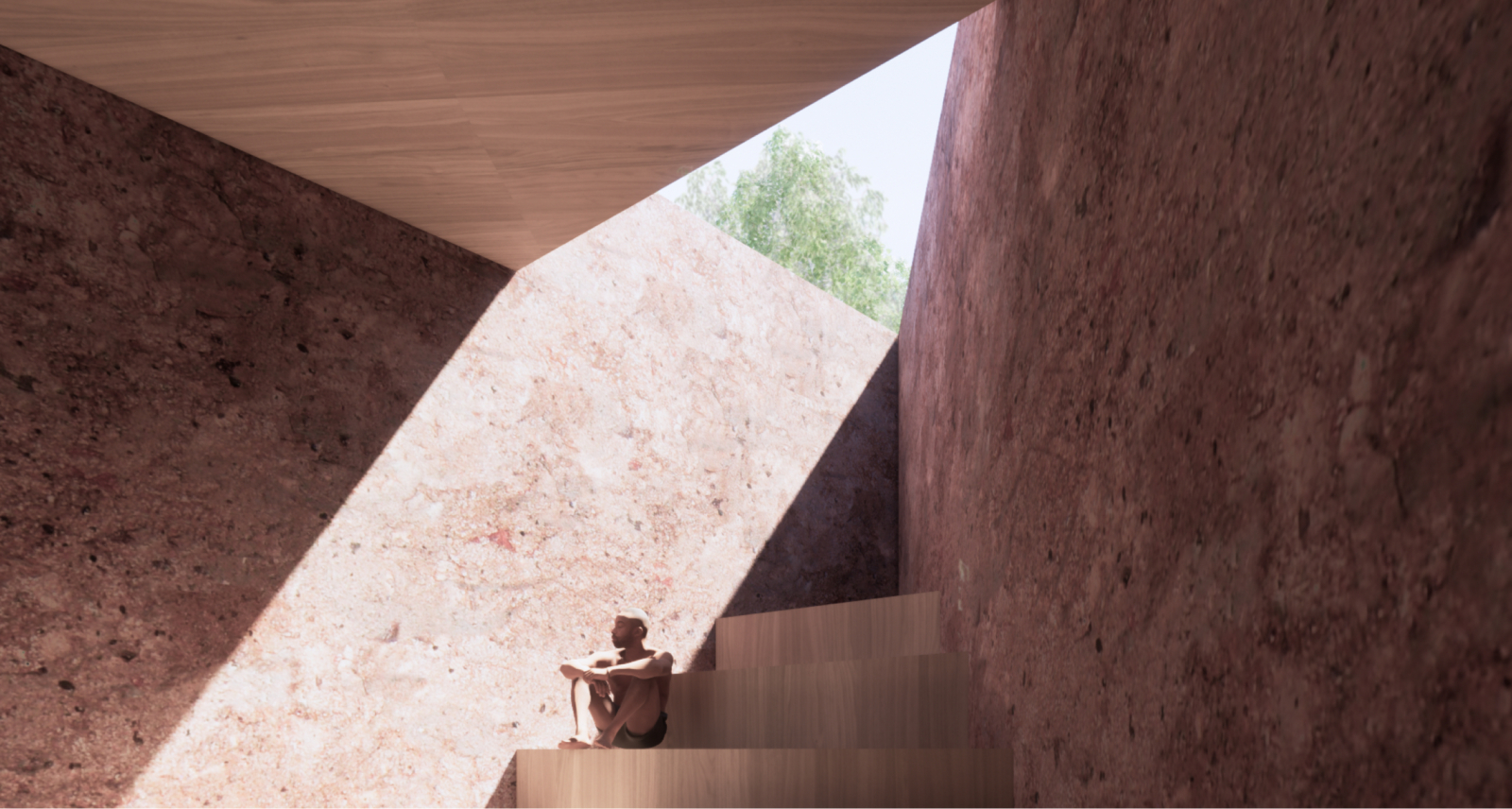
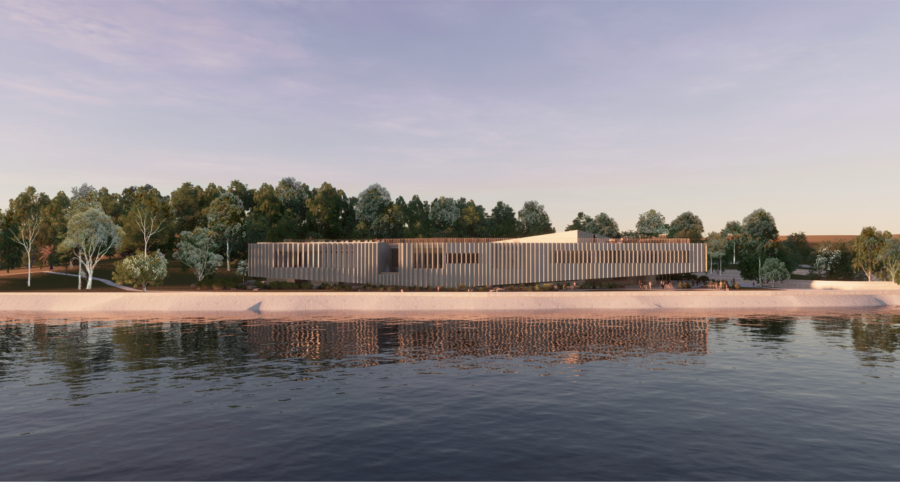
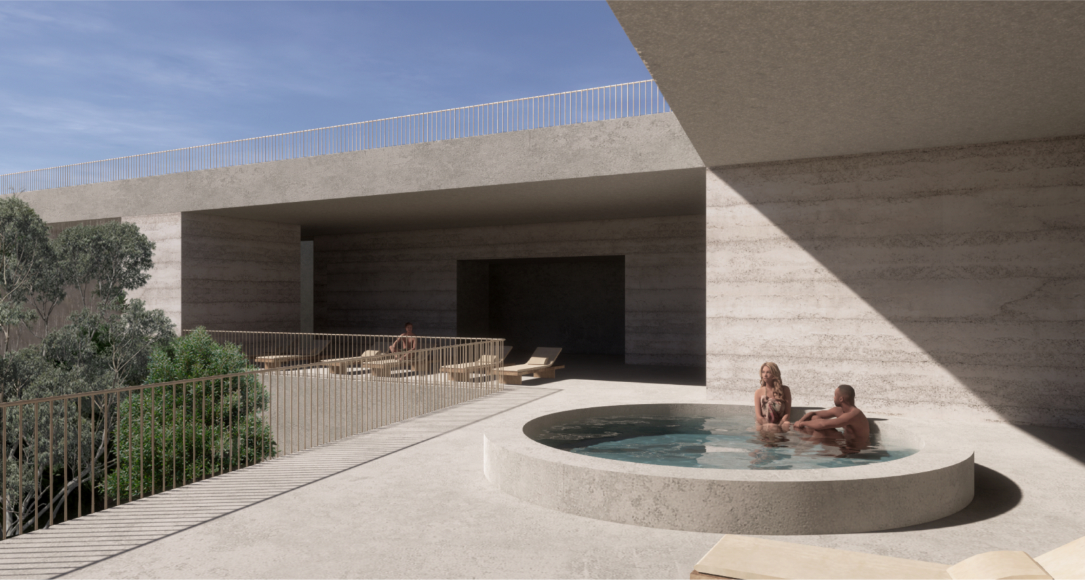
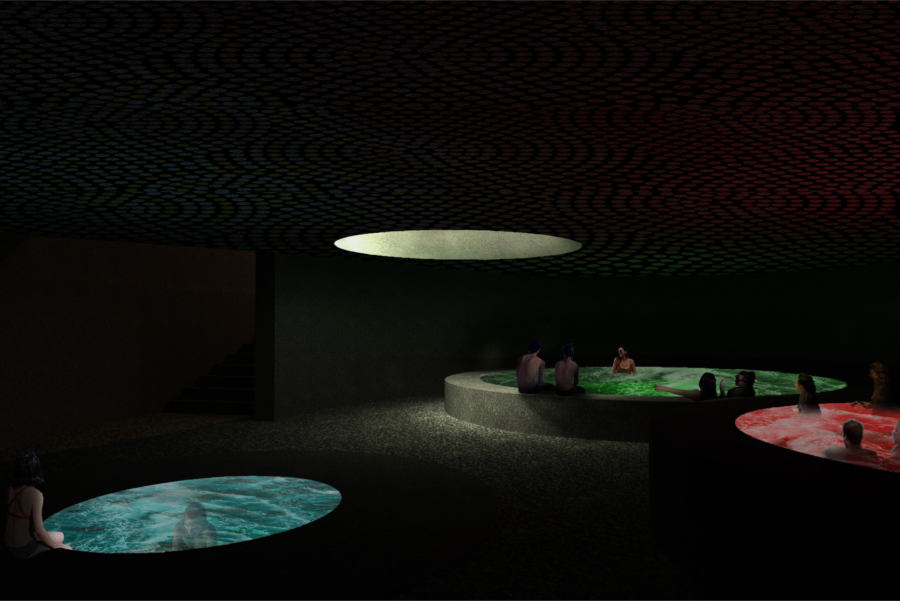
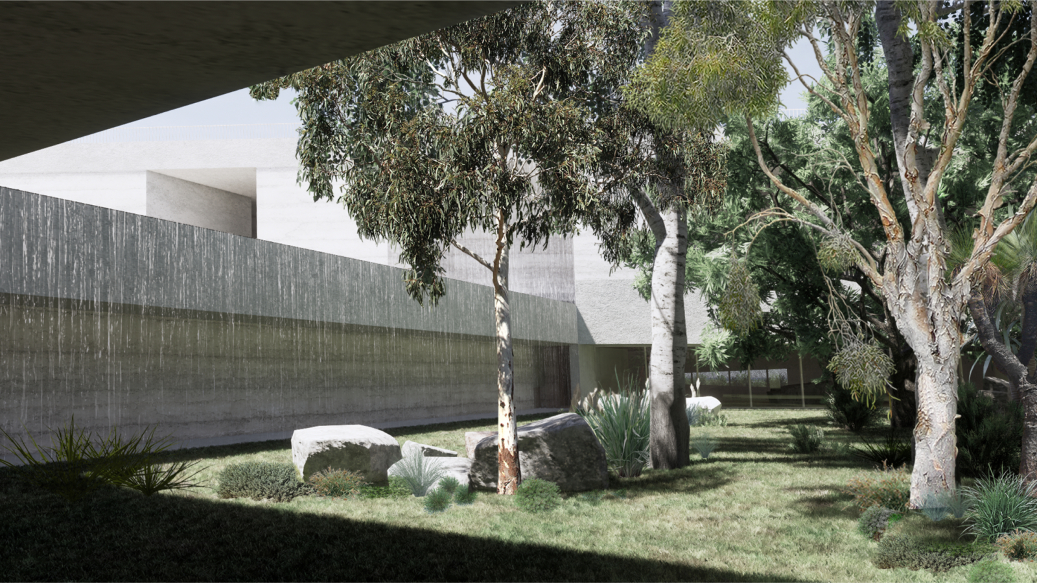
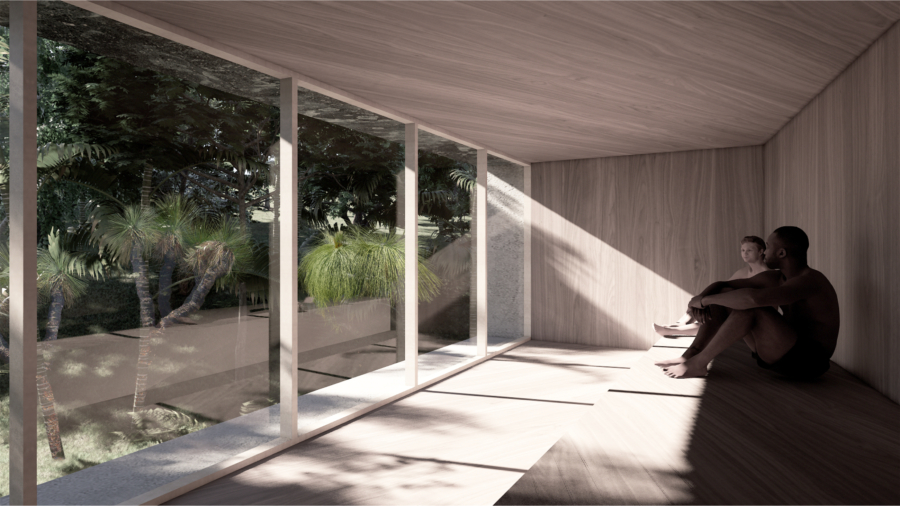
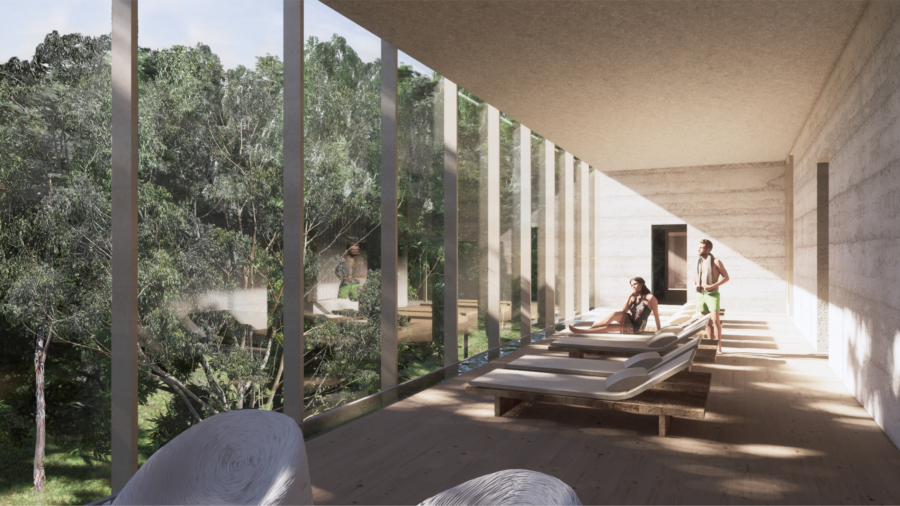
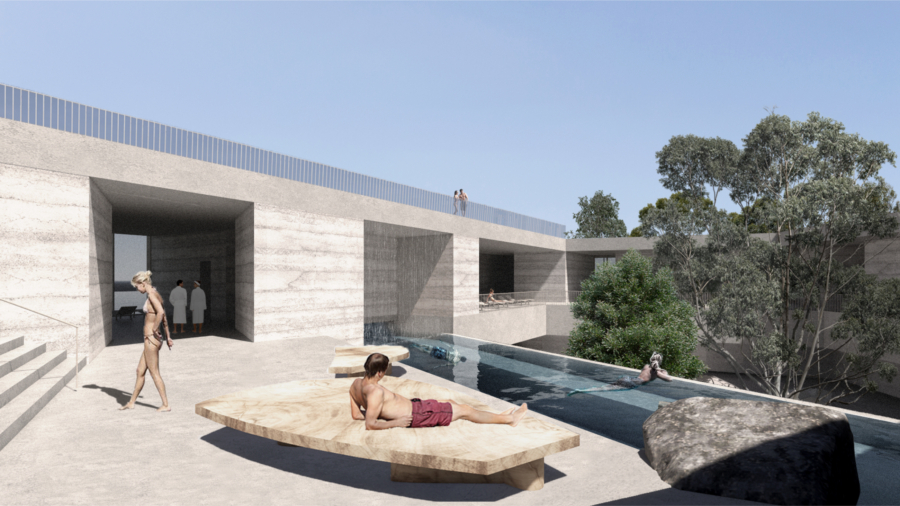
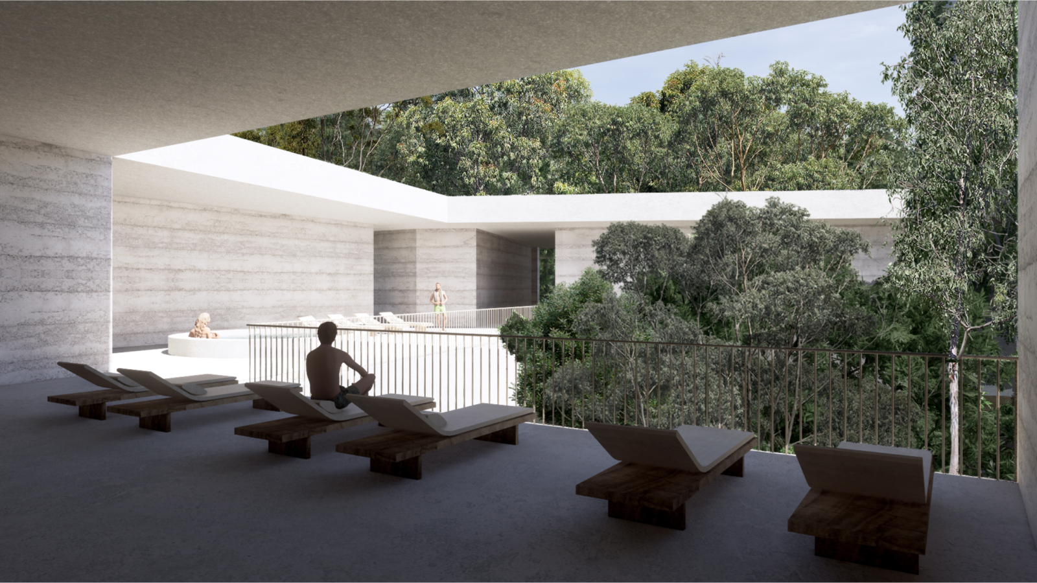
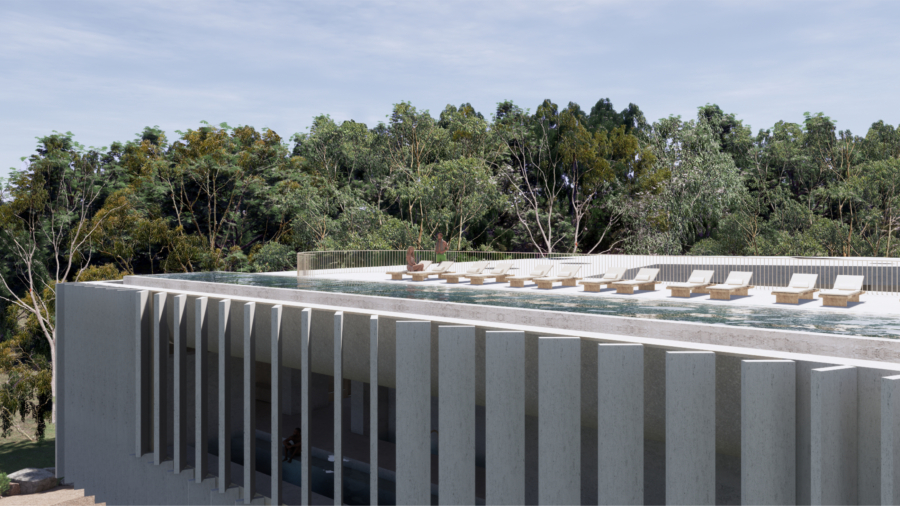
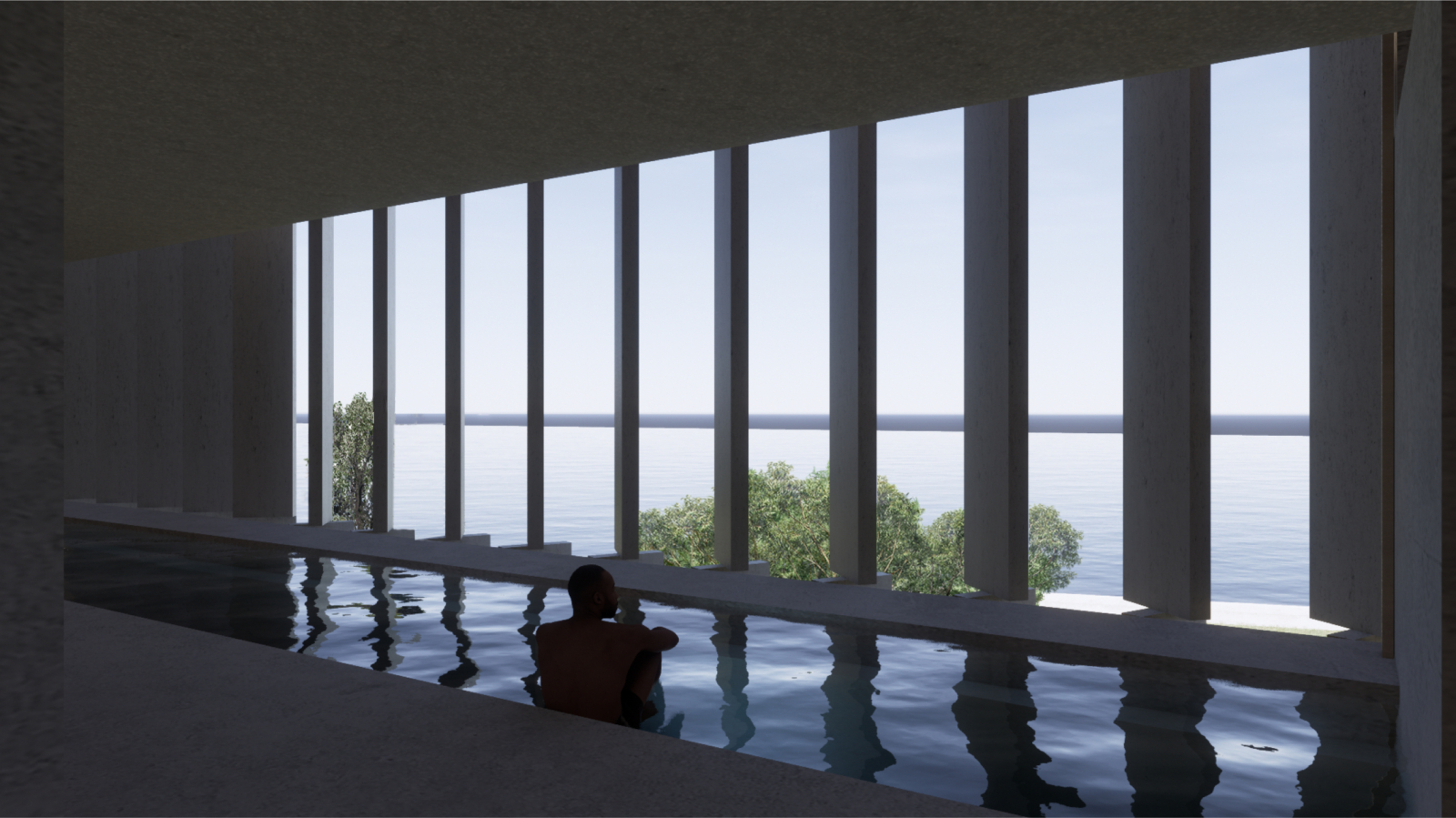
(02) Process
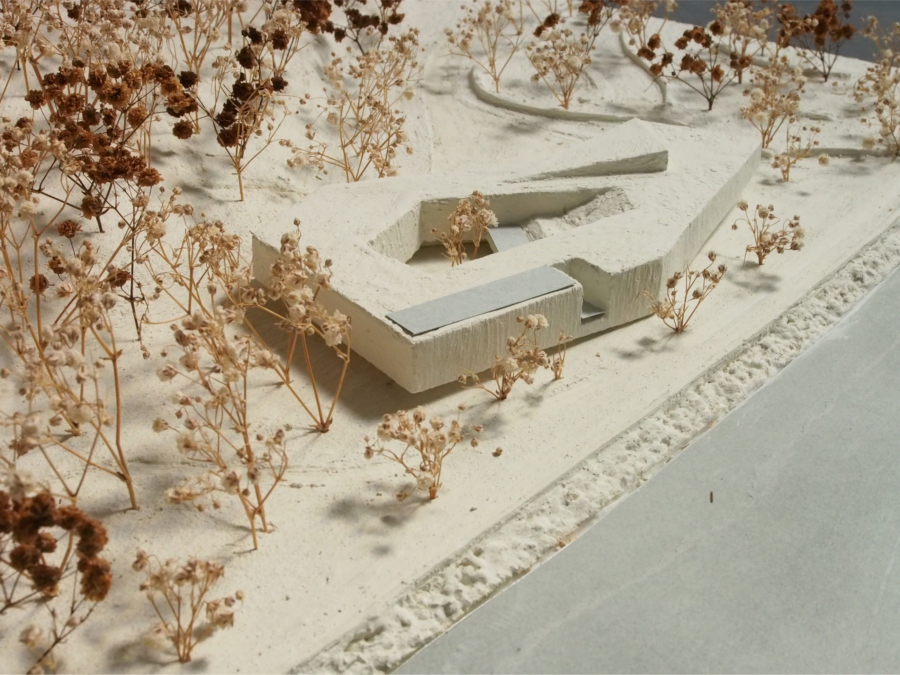
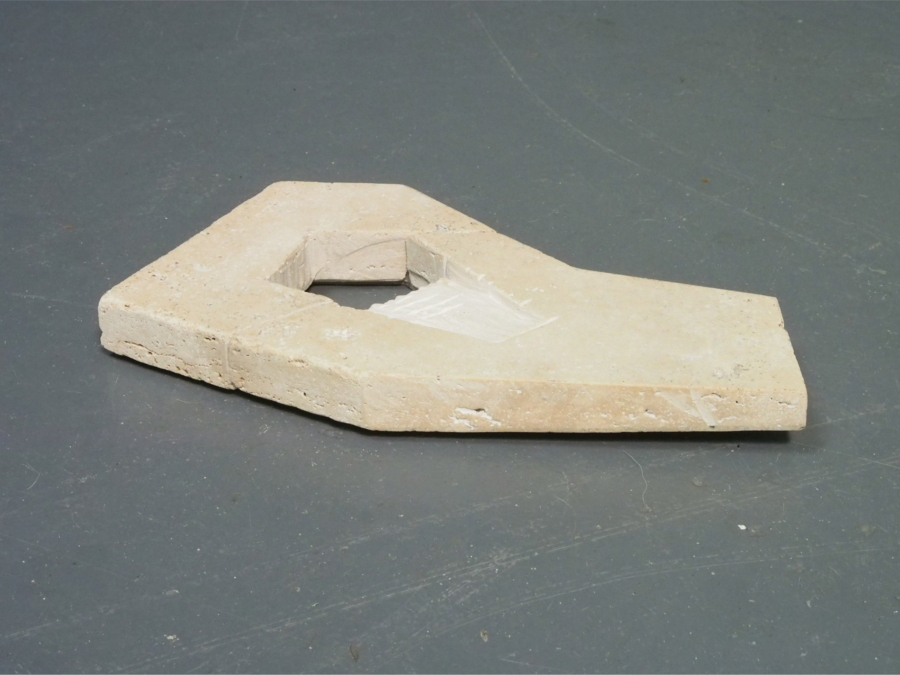
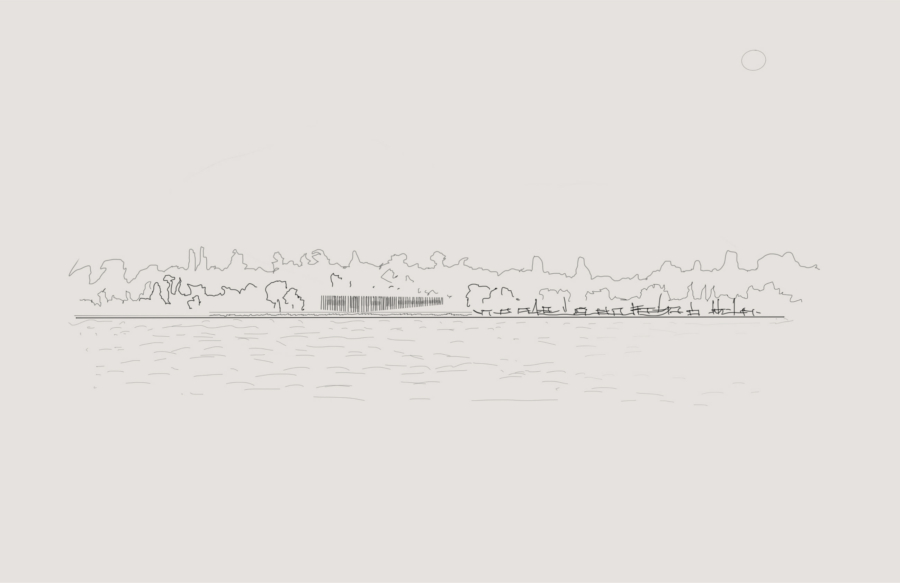
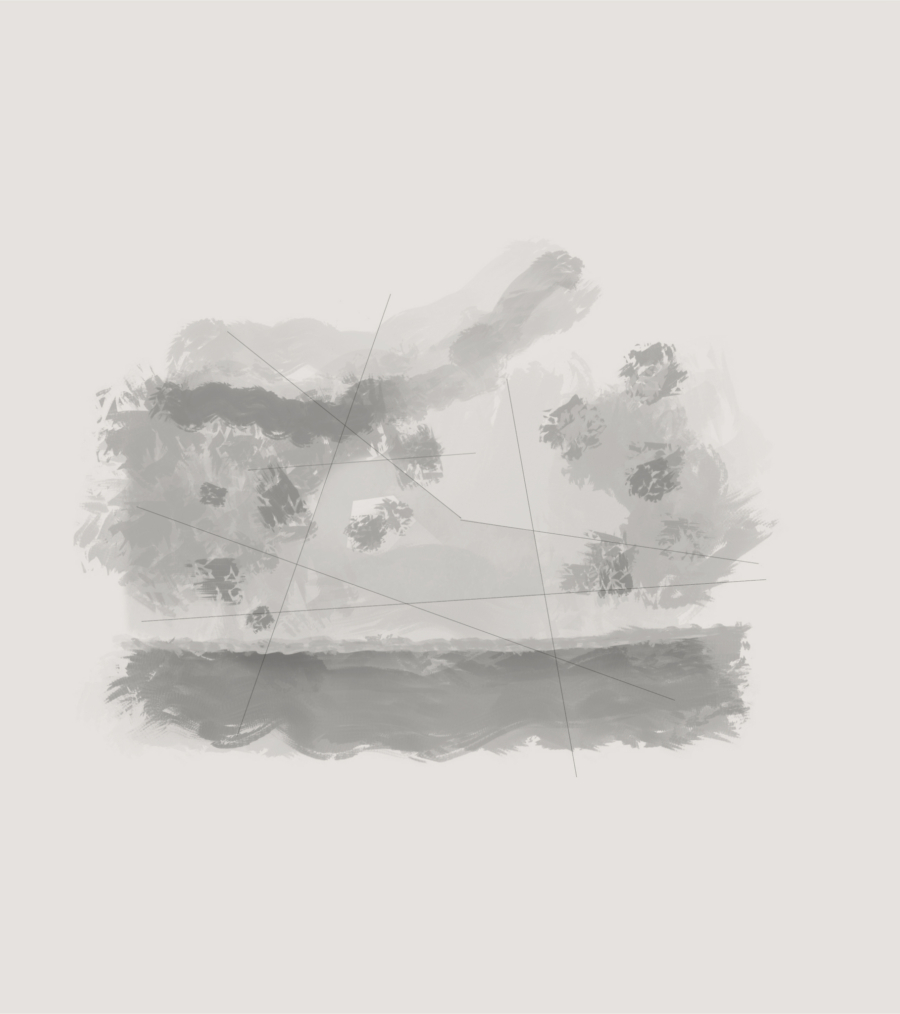
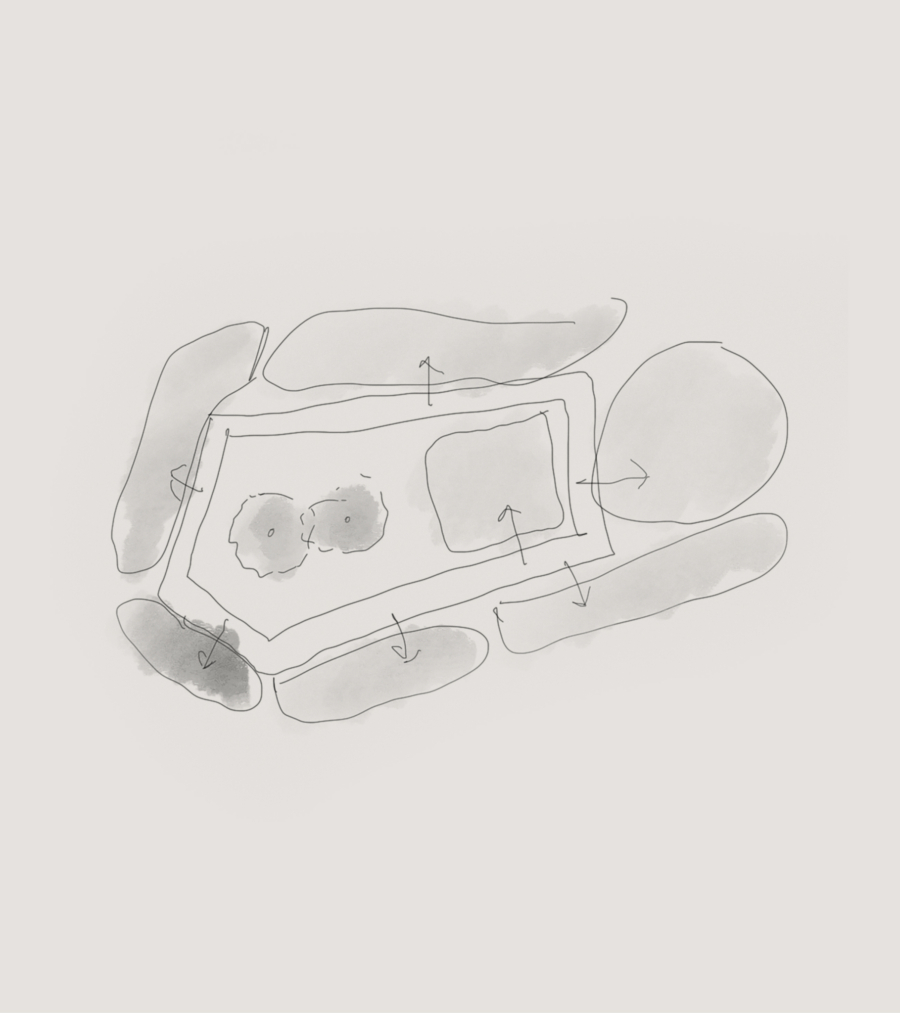
(03) Site
