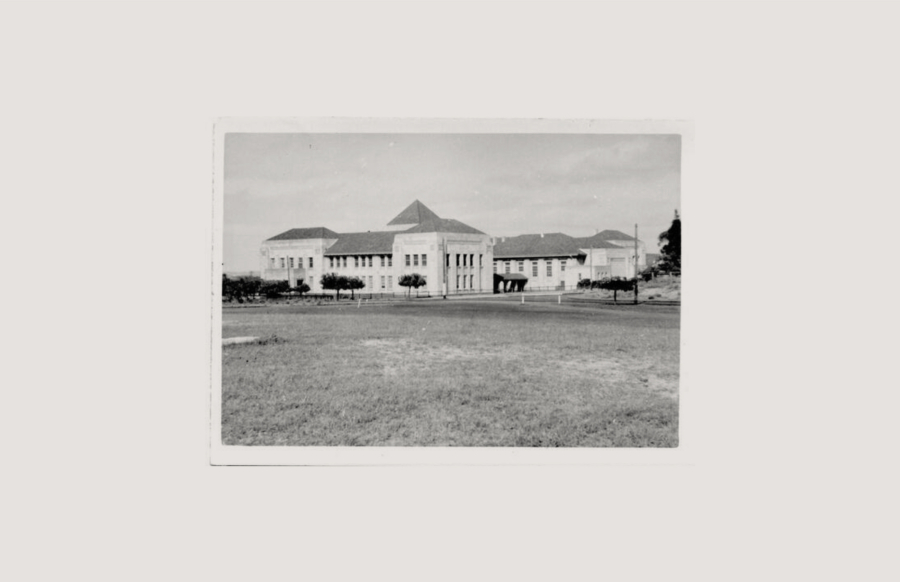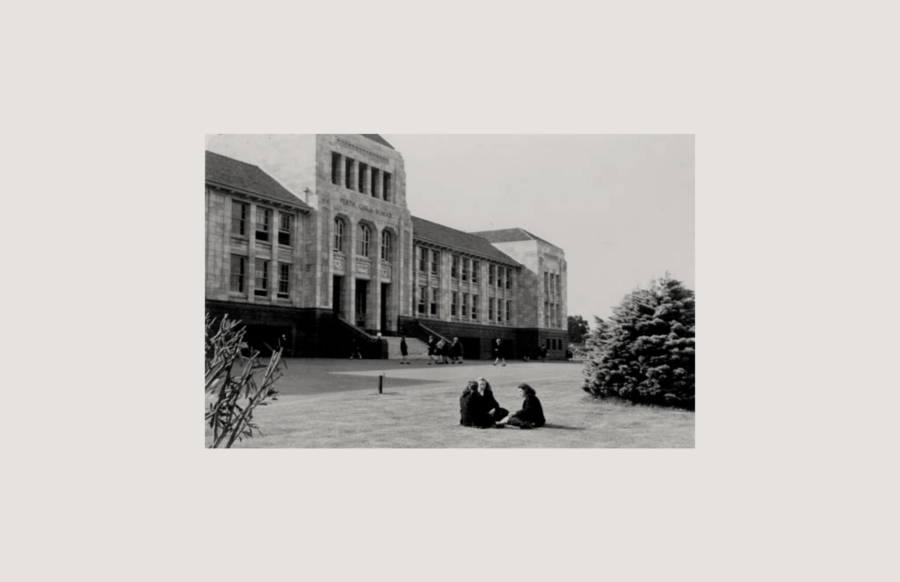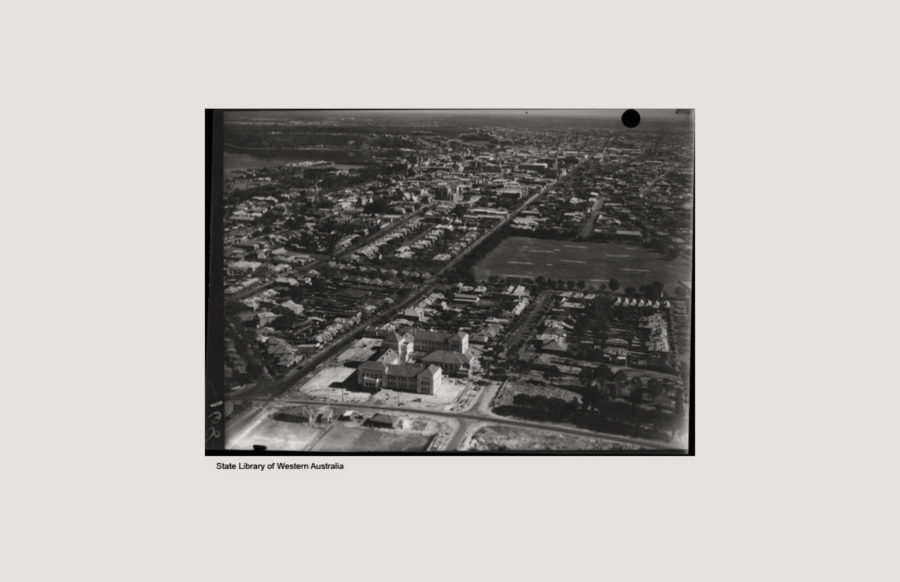(Perth Girls School)
USE
Build to Rent, Build to Sell, Retail, Community & Hospitality
SCOPE
Architecture, Interior Architecture, Masterplanning
SIZE
6000m²
YEAR
2021-2023
CLIENT / OPERATOR
ADC & Assemble Communities
COLLABORATORS
With MJA Studio
The Perth Girls' School was a collaborative design process between MJA Architects and Brunsdon Studio; futher supported by an extensive local and national project team. We delivered the design for each of the build-to-rent and build-to-sell residential towers, community, and hospitality uses at the ground level of the overall masterplan.
The Perth Girls School (PGS) is one of the most significant and symbolic redevelopment sites in the Perth CBD. It provides a rich tapestry of traditional owner and European history, a significant state listed heritage building, and a large agglomeration of land on the second highest point of the city in the geographic centre of East Perth.
Assemble Communities, the project’s housing partner, bring a sharp focus on the integration of community, design, and housing affordability, and expertise gained as the largest national provider of Built to Rent accommodation.
(01) Documentation
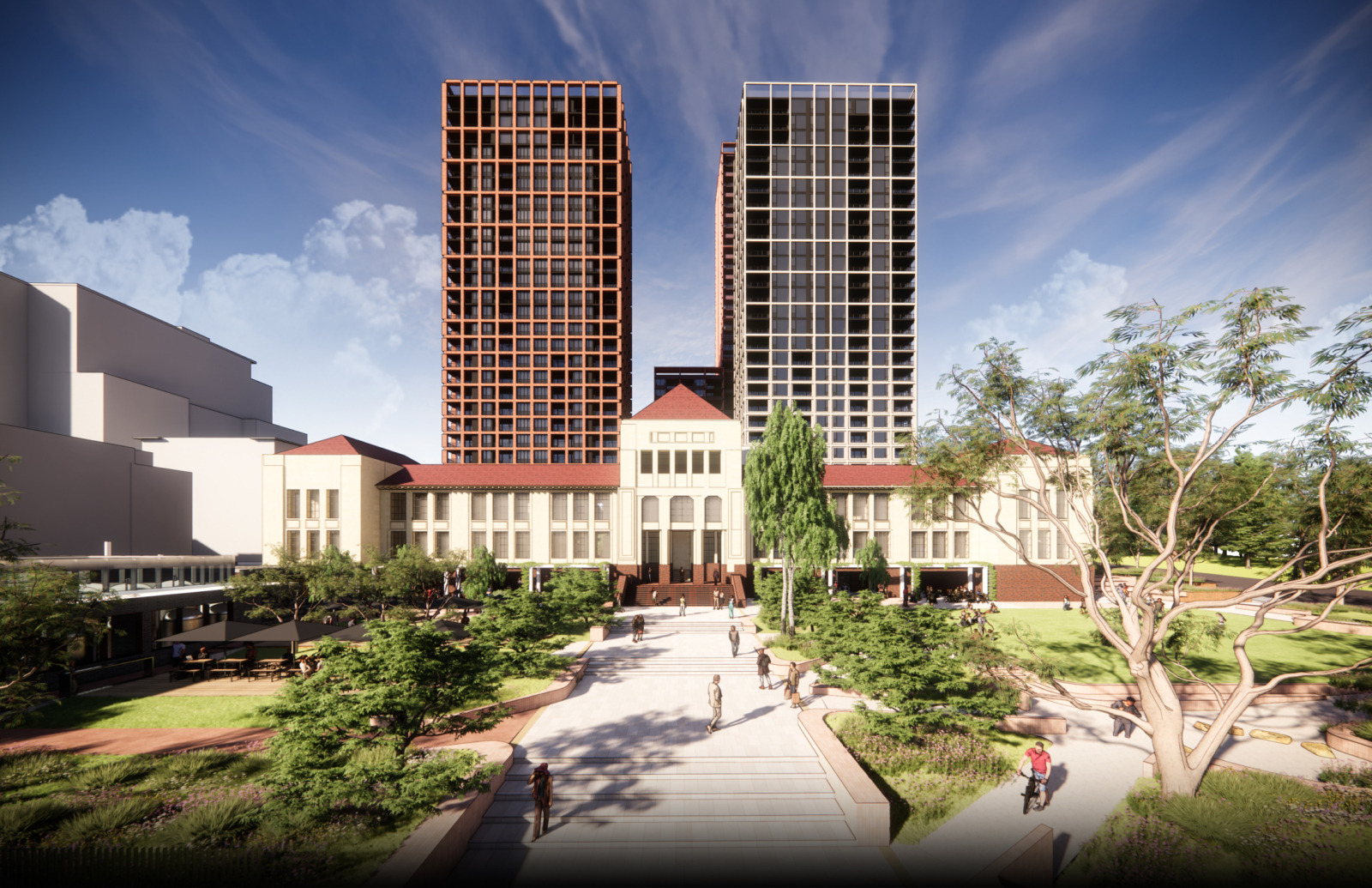
Perth Girls School
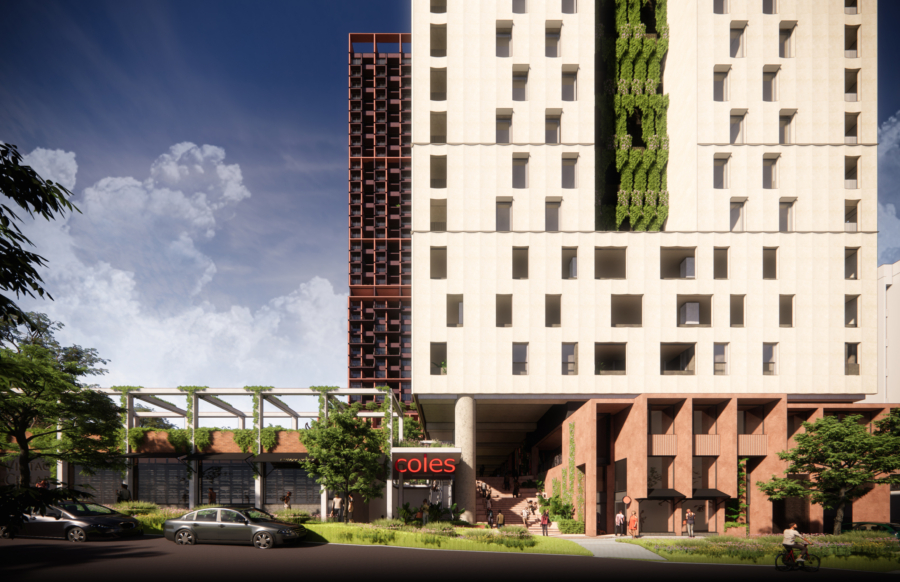
Perth Girls School
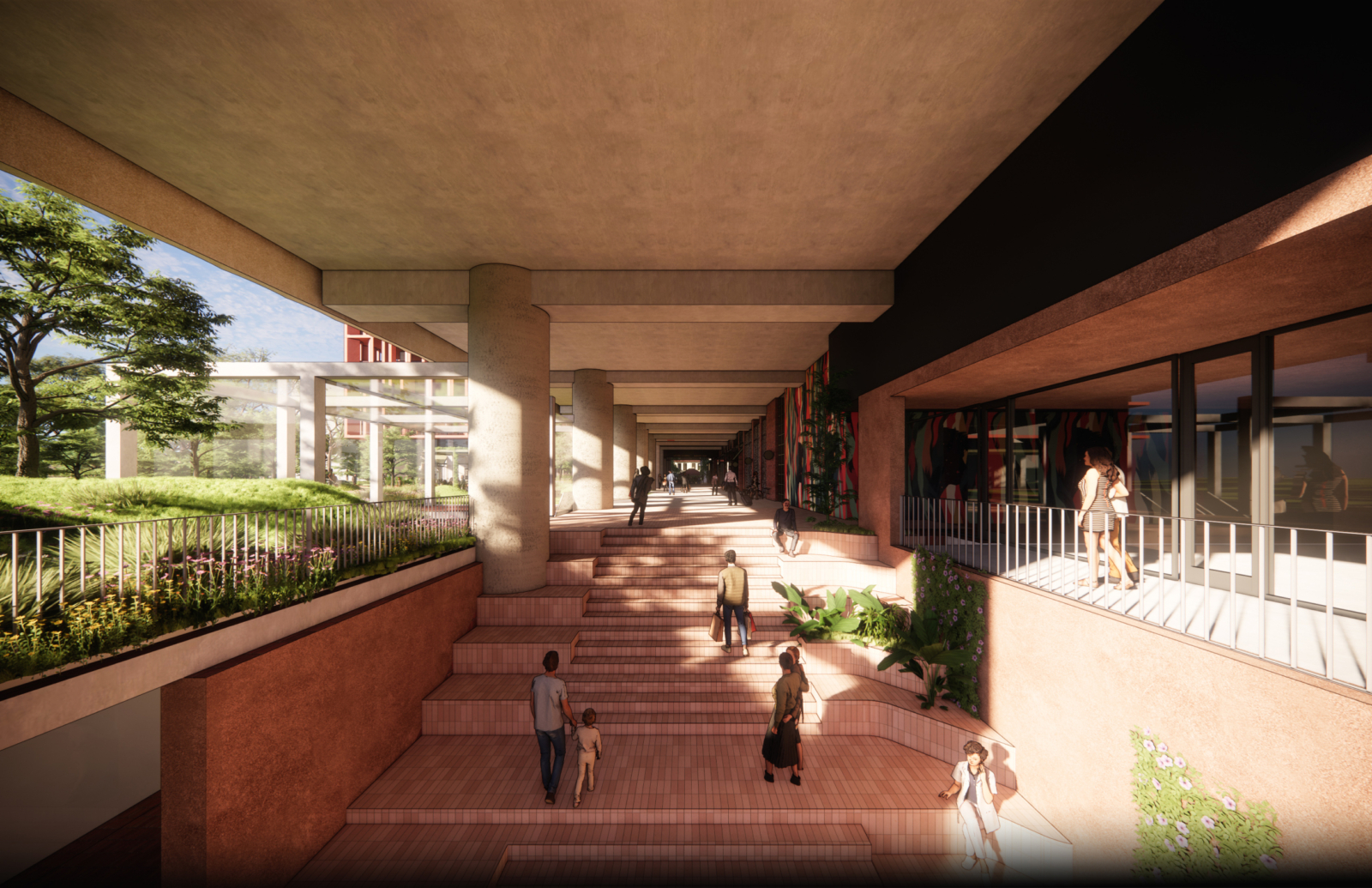
Perth Girls School
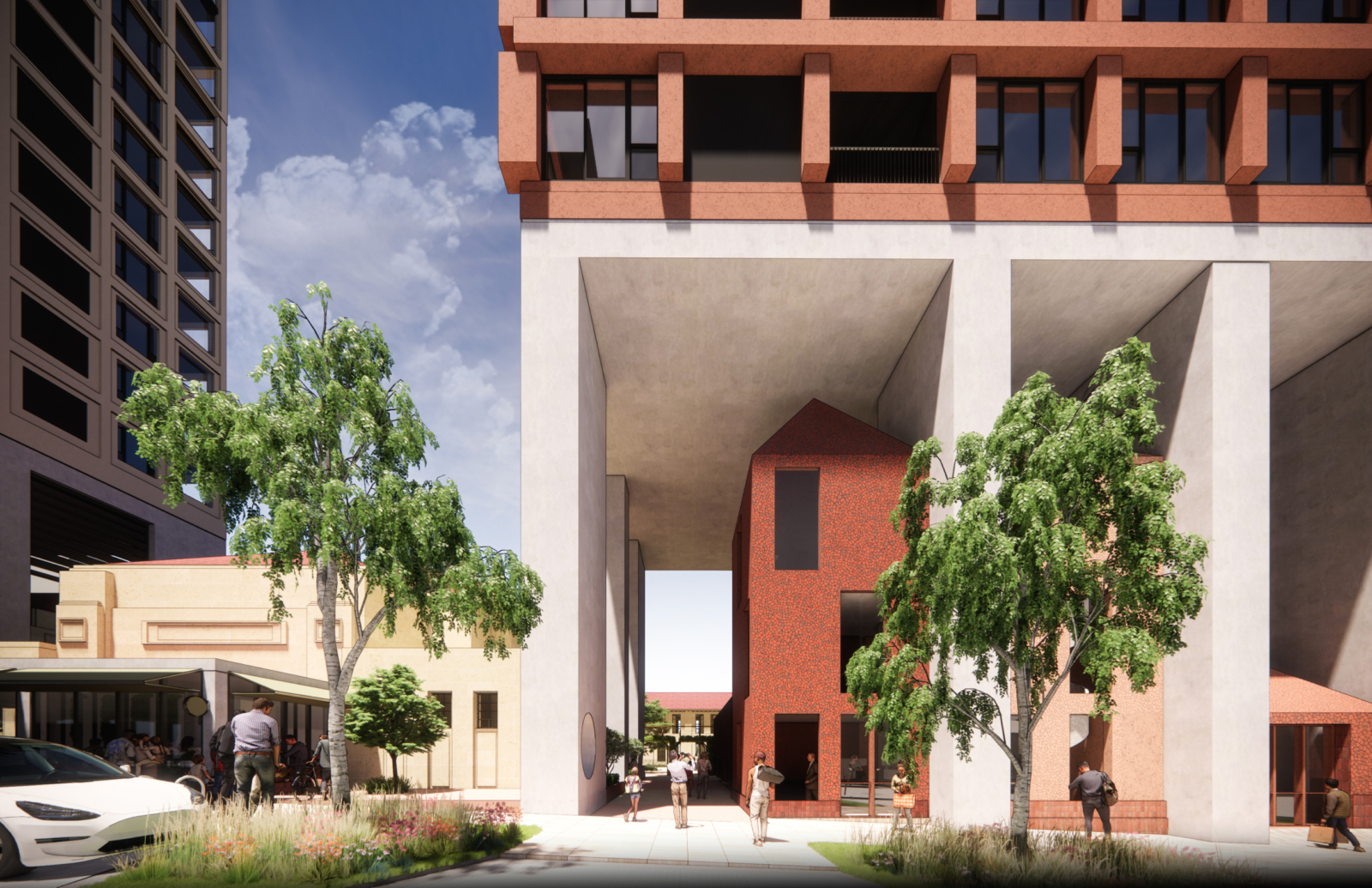
Perth Girls School
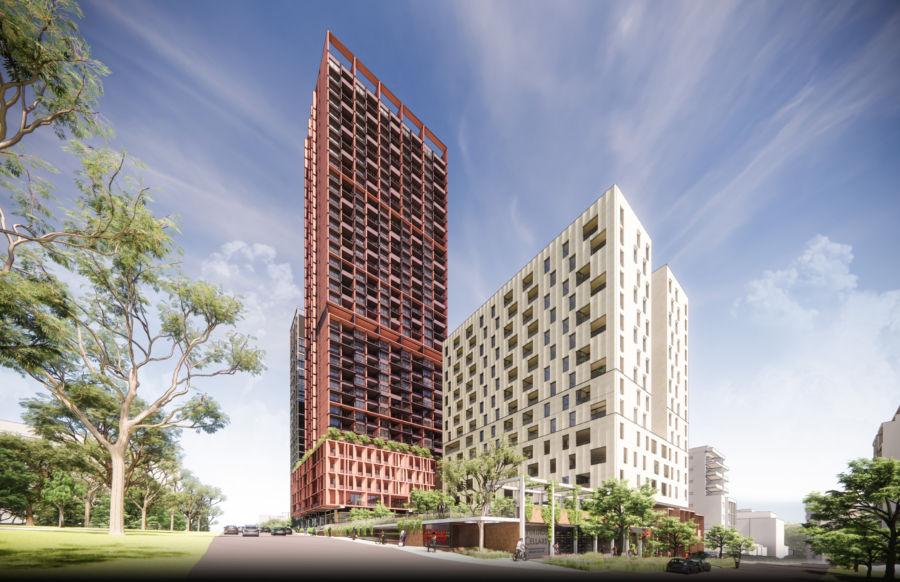
Perth Girls School
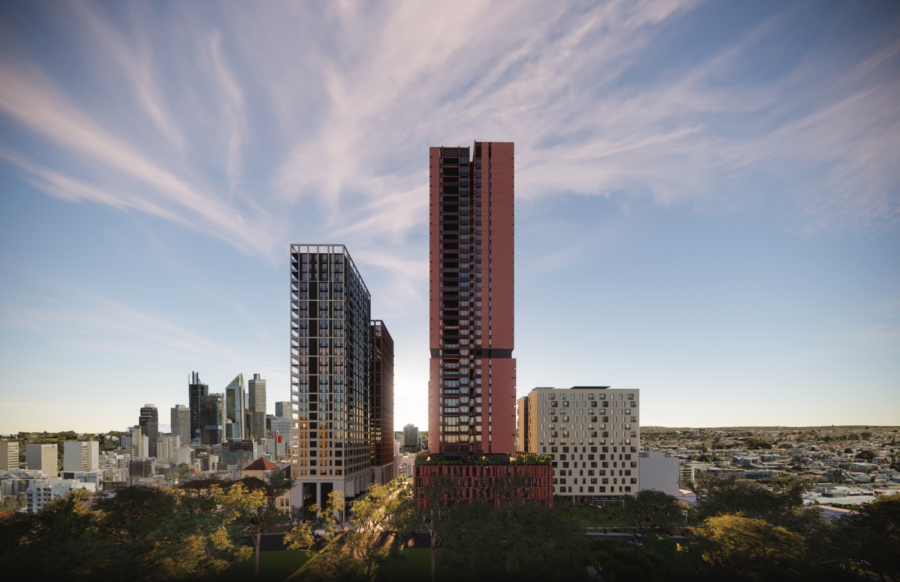
Perth Girls School
(02) Process
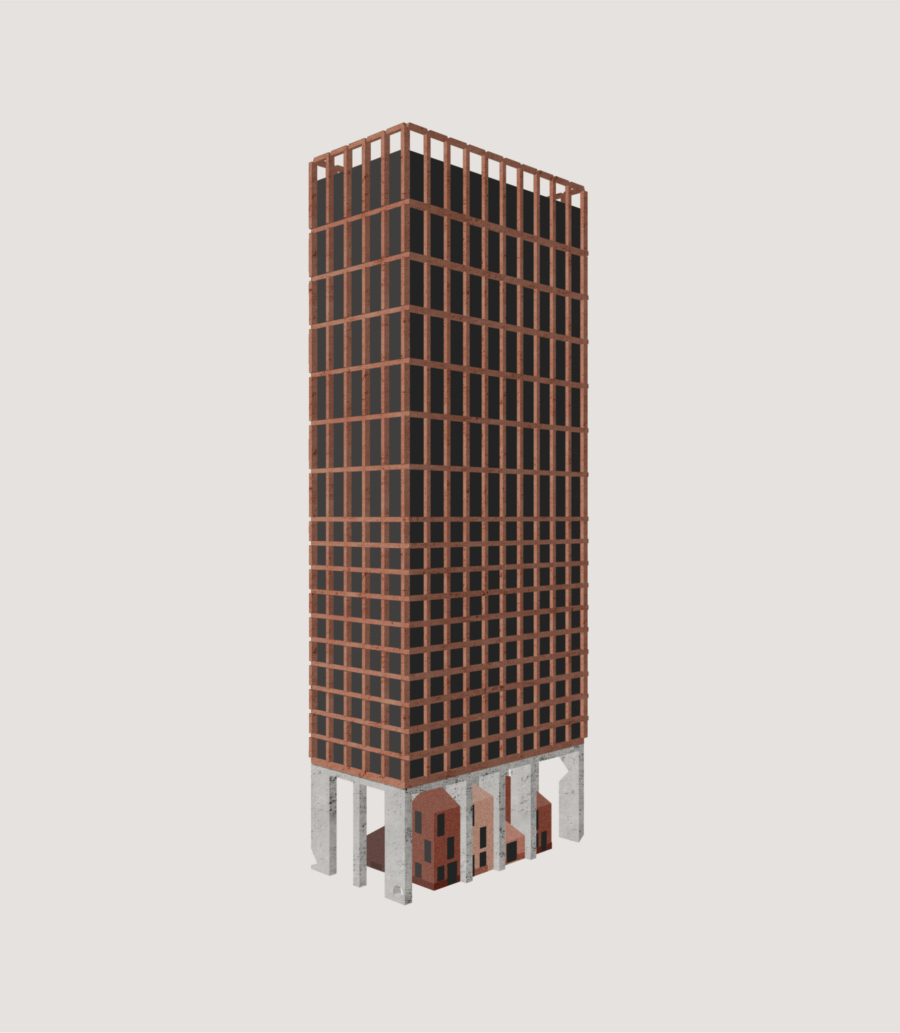
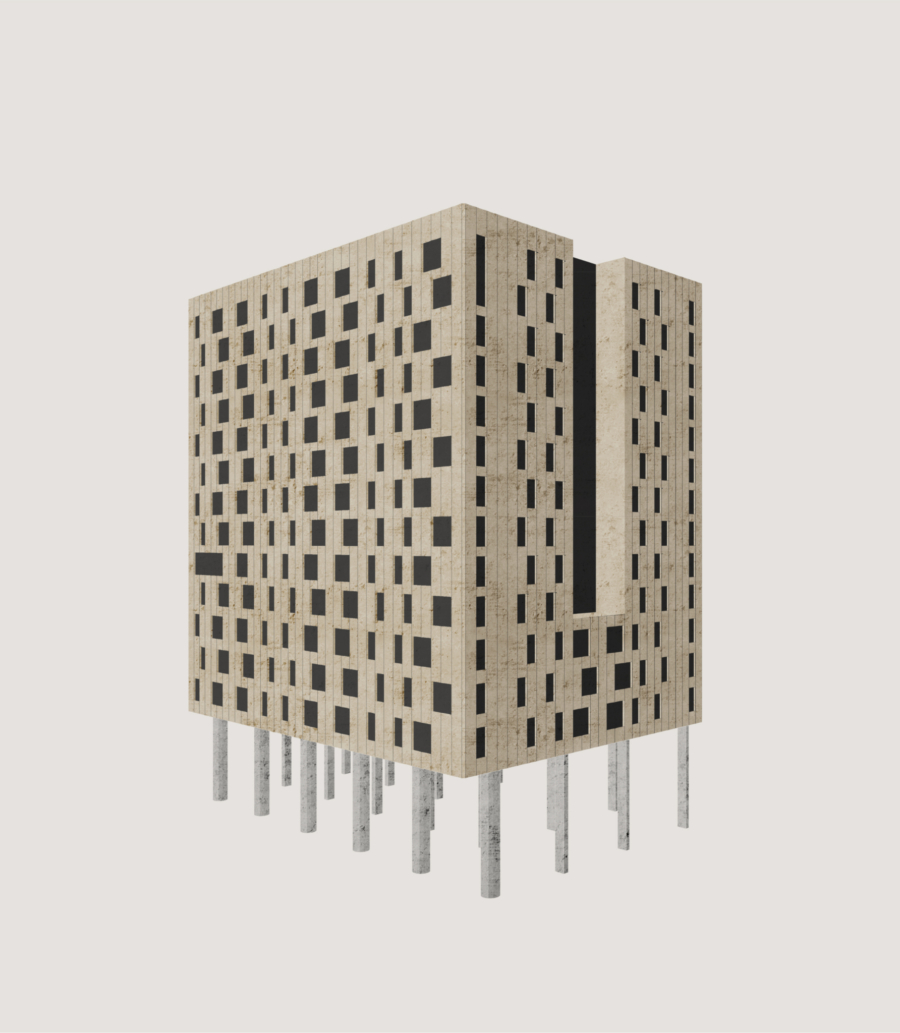
(03) Site
